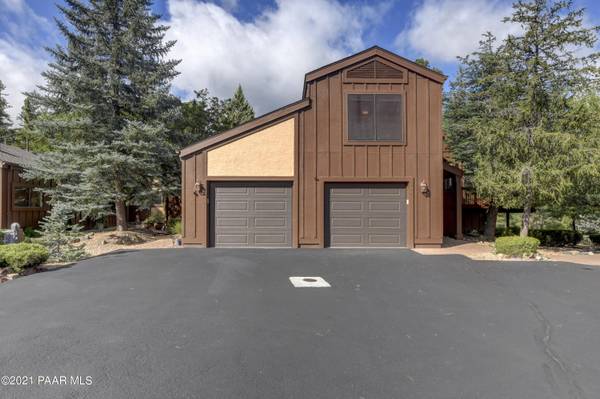Bought with HomeSmart Fine Homes and Land
For more information regarding the value of a property, please contact us for a free consultation.
266 Mahogany LN Prescott, AZ 86303
Want to know what your home might be worth? Contact us for a FREE valuation!

Our team is ready to help you sell your home for the highest possible price ASAP
Key Details
Sold Price $450,000
Property Type Townhouse
Sub Type Townhouse
Listing Status Sold
Purchase Type For Sale
Square Footage 1,489 sqft
Price per Sqft $302
Subdivision Hidden Valley Ranch
MLS Listing ID 1041788
Sold Date 09/20/21
Style Contemporary,Multi-Level,Other
Bedrooms 2
Full Baths 2
HOA Fees $217/mo
HOA Y/N true
Originating Board paar
Year Built 1986
Annual Tax Amount $1,387
Tax Year 2020
Lot Size 3,049 Sqft
Acres 0.07
Property Description
Now is the opportunity to own this fabulous townhouse on the coveted Mahogany Lane in Hidden Valley Ranch. It is at the end of a cul-de-sac and is surrounded by Ponderosa Pines and other natural forest landscaping. You will never tire of living in the trees and backing to Banning Creek. Just minutes away from the historic Courthouse Square in lovely Prescott, AZ. This 2 bed, 2 bath split floorplan has so much to offer AND even comes with an approximate 900 square foot finished basement, which isn't included in the 1489 square feet. You will be the only townhouse that has this amazing bonus square footage. You can easily add windows, bedroom(s) and a bathroom, in this bonus space. The kitchen and master bath were both updated in 2017. The kitchen includes an eat-in area and CONT.
Location
State AZ
County Yavapai
Rooms
Other Rooms Game/Rec Room, Other - See Remarks, Storage, Workshop
Basement Finished, Inside Entrance, Slab, Other
Interior
Interior Features Counters-Solid Srfc, Eat-in Kitchen, Gas Fireplace, Formal Dining, Garage Door Opener(s), Granite Counters, Kit/Din Combo, Other, Raised Ceilings 9+ft, See Remarks, Skylight(s), Smoke Detector(s), Utility Sink, Walk-In Closet(s), Wash/Dry Connection
Heating Forced Air Gas, Natural Gas
Cooling Ceiling Fan(s), Central Air
Flooring Carpet, Laminate, Tile, Vinyl
Appliance Convection Oven, Dishwasher, Disposal, Dryer, Gas Range, Microwave, Other, Oven, Range, Refrigerator, See Remarks, Washer
Exterior
Exterior Feature Deck-Open, Driveway Asphalt, Drought Tolerant Spc, Landscaping-Front, Landscaping-Rear, Native Species, Other, Screens/Sun Screens, See Remarks, Sprinkler/Drip, Storm Gutters
Parking Features Other, See Remarks
Garage Spaces 1.0
Utilities Available Service - 220v, Cable TV On-Site, Electricity On-Site, Natural Gas On-Site, Telephone On-Site, Water - City, WWT - City Sewer
View Creek/Stream, Juniper/Pinon, Lake, Mountain(s), River, Trees/Woods
Roof Type Composition
Total Parking Spaces 1
Building
Story 2
Structure Type Wood Frame
Others
Acceptable Financing 1031 Exchange, Cash, FHA, VA
Listing Terms 1031 Exchange, Cash, FHA, VA
Read Less

GET MORE INFORMATION




