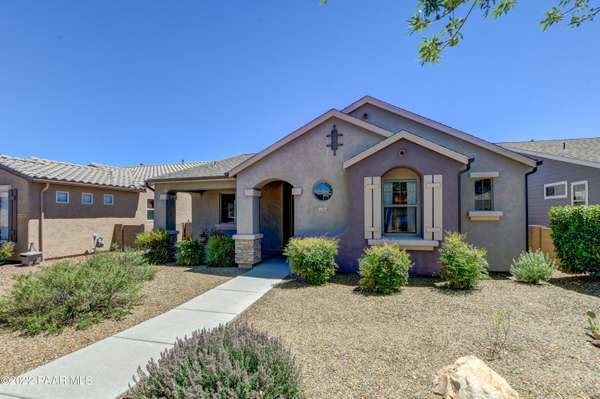Bought with West USA Realty of Prescott
For more information regarding the value of a property, please contact us for a free consultation.
1143 N Half Hitch RD Prescott Valley, AZ 86314
Want to know what your home might be worth? Contact us for a FREE valuation!

Our team is ready to help you sell your home for the highest possible price ASAP
Key Details
Sold Price $520,000
Property Type Single Family Home
Sub Type Site Built Single Family
Listing Status Sold
Purchase Type For Sale
Square Footage 1,570 sqft
Price per Sqft $331
Subdivision Stoneridge
MLS Listing ID 1053298
Sold Date 01/27/23
Style Contemporary,Ranch
Bedrooms 3
Full Baths 1
Three Quarter Bath 1
HOA Fees $75/qua
HOA Y/N true
Originating Board paar
Year Built 2008
Annual Tax Amount $2,677
Tax Year 2022
Lot Size 5,662 Sqft
Acres 0.13
Property Description
Highly upgraded and well maintained Stoneridge beauty with majestic mountain views. Brand New Interior/Exterior Paint and Brand New Engineered Wood Flooring in the entryway and throughout the living room area. This 1570 sqft Del Mar Plan is a single level 3 bed, 2 bath, 2 car garage home. While viewing the home, you will 11' tall ceilings, Cherrywood kitchen cabinets, granite counters and island, appliances, sink, faucet, imported Italian plank flooring, pleated cellular shades which open either top or bottom and recessed lighting to name a few. Enter the fenced backyard through the bonus 10x12 screened in rear patio so you can enjoy the fruit and shade trees. This is a lovely home, in a quiet and serene neighborhood, just waiting for you to make it yours!
Location
State AZ
County Yavapai
Rooms
Other Rooms Great Room, Laundry Room, Other - See Remarks
Basement None, Slab
Interior
Interior Features Ceiling Fan(s), Data Wiring, Eat-in Kitchen, Garage Door Opener(s), Granite Counters, Kit/Din Combo, Kitchen Island, Liv/Din Combo, Live on One Level, Marble Counters, Master On Main, Raised Ceilings 9+ft, Rev Osmosis System, Security System, Security System-Wire, Smoke Detector(s), Walk-In Closet(s), Wash/Dry Connection
Heating Forced Air Gas, Natural Gas
Cooling Ceiling Fan(s), Central Air
Flooring Carpet, Other, See Remarks, Tile, Vinyl, Wood
Appliance Convection Oven, Dishwasher, Disposal, Gas Range, Microwave, Other, Oven, Range, Refrigerator, See Remarks
Exterior
Exterior Feature Driveway Concrete, Fence - Backyard, Landscaping-Front, Landscaping-Rear, Level Entry, Native Species, Other, Patio-Covered, Porch-Covered, Screens/Sun Screens, See Remarks, Sprinkler/Drip, Storm Gutters
Parking Features Off Street
Garage Spaces 2.0
Utilities Available Cable TV On-Site, Electricity On-Site, Natural Gas On-Site, Telephone On-Site, Underground Utilities, Water - City, WWT - City Sewer
View Mountain(s)
Roof Type Composition
Total Parking Spaces 2
Building
Story 1
Structure Type Wood Frame,Stone,Stucco
Others
Acceptable Financing 1031 Exchange, Cash, Conventional, FHA, VA
Listing Terms 1031 Exchange, Cash, Conventional, FHA, VA
Read Less

GET MORE INFORMATION




