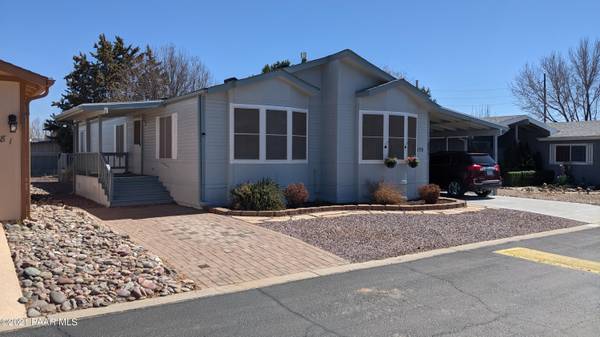Bought with Realty ONE Group Mt Desert
For more information regarding the value of a property, please contact us for a free consultation.
571 N Mesquite Tree DR Dewey-humboldt, AZ 86327
Want to know what your home might be worth? Contact us for a FREE valuation!

Our team is ready to help you sell your home for the highest possible price ASAP
Key Details
Sold Price $232,000
Property Type Mobile Home
Sub Type Mfg/Mobile
Listing Status Sold
Purchase Type For Sale
Square Footage 1,434 sqft
Price per Sqft $161
Subdivision Villages At Lynx Creek
MLS Listing ID 1036877
Sold Date 04/08/21
Style Contemporary,Double Wide
Bedrooms 2
Full Baths 1
Three Quarter Bath 1
HOA Fees $130/mo
HOA Y/N true
Originating Board paar
Year Built 1992
Annual Tax Amount $855
Tax Year 2020
Lot Size 5,227 Sqft
Acres 0.12
Property Description
This updated & meticulously maintained partially-furnished home, is located in the highly desirable, 55+, Villages at Lynx Creek community, Interior features a spacious floor plan including vaulted ceilings throughout, bay windows, electric fireplace, raised panel doors, solar tubes & ceiling fans. Kitchen offers beautiful oak cabinetry. Spacious owner suite provides large walk in closet. Owner bathroom equipped with walk in shower. Flex room, off owner suite, has possibilities as a office or den, also has its own dedicated outside access to the beautiful side/rear yard! Laundry room, has washer, dryer, cabinetry and provides access to covered side deck. Landscaping is low maintenance.
Location
State AZ
County Yavapai
Rooms
Other Rooms Hobby/Studio, Laundry Room, Office, Potential Bedroom, Study/Den/Library
Basement Crawl Space, Piers
Interior
Interior Features Ceiling Fan(s), Eat-in Kitchen, Kit/Din Combo, Laminate Counters, Live on One Level, Master On Main, Other, Raised Ceilings 9+ft, See Remarks, Skylight(s), Smoke Detector(s), Wash/Dry Connection
Heating Forced Air Gas, Natural Gas, Other, See Remarks
Cooling Ceiling Fan(s), Central Air
Flooring Carpet, Laminate, Vinyl
Appliance Dishwasher, Disposal, Dryer, Electric Range, Oven, Range, Refrigerator, Washer
Exterior
Exterior Feature Covered Deck, Deck-Open, Driveway Concrete, Driveway Pavers, Drought Tolerant Spc, Landscaping-Front, Landscaping-Rear, Other, Porch-Covered, Screens/Sun Screens, See Remarks, Shed(s), Sprinkler/Drip, Storm Gutters, Workshop
Parking Features Other, See Remarks
Utilities Available Service - 220v, Cable TV On-Site, Electricity On-Site, Individual Meter, Natural Gas On-Site, Telephone On-Site, Water - City, WWT - City Sewer
View Other, See Remarks
Roof Type Composition
Total Parking Spaces 1
Building
Story 1
Structure Type Wood Frame
Others
Acceptable Financing Cash, Conventional
Listing Terms Cash, Conventional
Read Less

GET MORE INFORMATION




