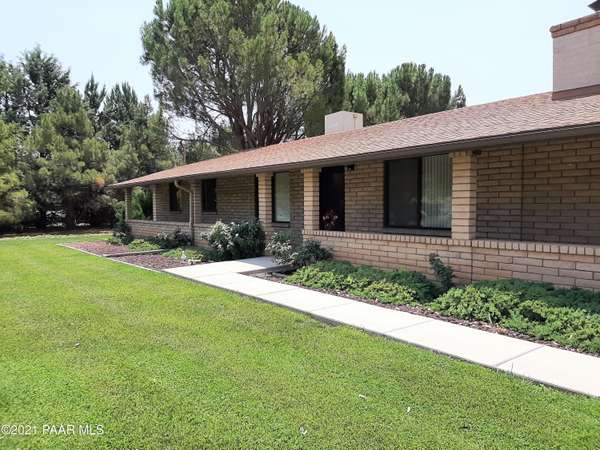Bought with NON-MEMBER
For more information regarding the value of a property, please contact us for a free consultation.
1026 S River DR Dewey-humboldt, AZ 86327
Want to know what your home might be worth? Contact us for a FREE valuation!

Our team is ready to help you sell your home for the highest possible price ASAP
Key Details
Sold Price $576,110
Property Type Single Family Home
Sub Type Site Built Single Family
Listing Status Sold
Purchase Type For Sale
Square Footage 1,570 sqft
Price per Sqft $366
Subdivision Sierra Dells
MLS Listing ID 1040341
Sold Date 08/06/21
Style Ranch
Bedrooms 3
Three Quarter Bath 2
HOA Y/N false
Originating Board paar
Year Built 1983
Annual Tax Amount $1,819
Tax Year 2020
Lot Size 2.280 Acres
Acres 2.28
Property Description
Private country oasis along the Agua Fria River offers a custom slump block home w/3 bedrooms, wood-burning fireplace + open living room area & eat-in kitchen. Live comfortably with low utility bills~evaporative cooling & ceiling fans in this tenderly-cared for gem! Notice the extra long porch to the inviting entry + the huge covered patio overlooking green everywhere~pine and blue spruce even a weeping willow at the edge of the River. The crunchy gravel driveway is adjacent to a variety of fruit trees. There's a 20'x30' workshop featuring a 2-car garage door, shower & vanity, separate water heater + lockable storage room. RV visitors will enjoy the handy water & electric hook-ups. So, bring your toys & treasures embracing the serenity of this ''one-of-a-kind'' River Drive enclave.
Location
State AZ
County Yavapai
Rooms
Other Rooms Laundry Room, Workshop
Basement None, Stem Wall
Interior
Interior Features Ceiling Fan(s), Eat-in Kitchen, Wood Burning Fireplace, Garage Door Opener(s), Garden Tub, Kit/Din Combo, Laminate Counters, Live on One Level, Master On Main, Smoke Detector(s), Utility Sink, Walk-In Closet(s)
Heating Forced Air Gas, Propane
Cooling Ceiling Fan(s), Evaporative Cooling
Flooring Carpet, Tile, Vinyl
Appliance Dishwasher, Disposal, Dryer, Electric Range, Microwave, Oven, Range, Refrigerator, Washer
Exterior
Exterior Feature Driveway Gravel, Fence - Backyard, Fence - Perimeter, Landscaping-Front, Landscaping-Rear, Level Entry, Patio-Covered, Satellite Dish, Screens/Sun Screens, Shed(s), Sprinkler/Drip, Storm Gutters, Well/Pump House, Workshop
Parking Features Off Street, RV - Hookups
Garage Spaces 4.0
Utilities Available Service - 220v, Electricity On-Site, Propane - Rent, Propane, Well Private, WWT - Septic Conv
View Bradshaw Mountain, Creek/Stream, Lake, Mingus Mountain, Mountain(s), River
Roof Type Composition
Total Parking Spaces 5
Building
Story 1
Structure Type Block
Others
Acceptable Financing Cash, Conventional, FHA, Free & Clear, VA
Listing Terms Cash, Conventional, FHA, Free & Clear, VA
Read Less

GET MORE INFORMATION




