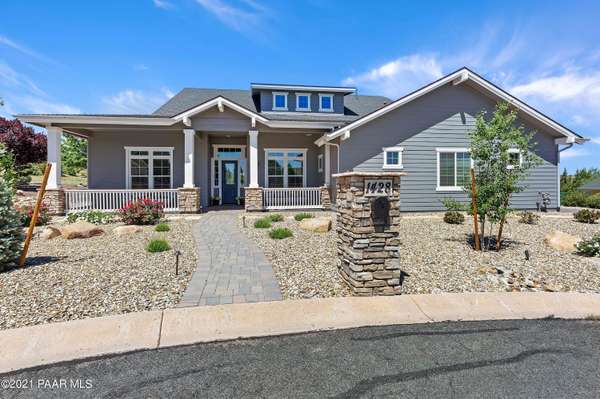Bought with Realty ONE Group Mt Desert
For more information regarding the value of a property, please contact us for a free consultation.
1428 Commonwealth St Prescott, AZ 86301
Want to know what your home might be worth? Contact us for a FREE valuation!

Our team is ready to help you sell your home for the highest possible price ASAP
Key Details
Sold Price $960,000
Property Type Single Family Home
Sub Type Site Built Single Family
Listing Status Sold
Purchase Type For Sale
Square Footage 3,209 sqft
Price per Sqft $299
Subdivision Prescott Lakes
MLS Listing ID 1038851
Sold Date 06/22/21
Style Other
Bedrooms 4
Full Baths 1
Three Quarter Bath 2
HOA Fees $104/qua
HOA Y/N true
Originating Board paar
Year Built 2019
Annual Tax Amount $2,392
Tax Year 2020
Lot Size 0.340 Acres
Acres 0.34
Property Description
Stunning Energy Star built by Carrington in 2019. Craftsman style with abundance of windows for natural lighting. Luxury vinyl flooring with Hunter Douglas electronic roller & sheer shades throughout. As you enter, game rm/den/office is to L with beautiful barn doors for privacy if needed. Pre-wired speakers in several rooms. Open concept kitchen has grd 3 granite countertops, top of the line KitchenAid 6 burner cooktop, double oven, dishwasher w/ LG frig. Kohler kitchen faucets, pot filler, & Egyptian marble farmhouse sink for chefs delight. Walk-in pantry has barn doors & planning desk. Gas FP in family rm & floor to ceiling stone. Master bath has claw-foot tub. Backyard has artificial turf to practice putting with rackable aluminum fencing. Garage 2.5 car oversized has epoxy flooring.
Location
State AZ
County Yavapai
Rooms
Other Rooms Family Room, Game/Rec Room, Laundry Room
Basement Slab, Stem Wall
Interior
Interior Features Ceiling Fan(s), Data Wiring, Eat-in Kitchen, Gas Fireplace, Formal Dining, Garage Door Opener(s), Granite Counters, Kitchen Island, Live on One Level, Other, Raised Ceilings 9+ft, Security System, See Remarks, Smoke Detector(s), Sound Wired, Utility Sink, Walk-In Closet(s), Wash/Dry Connection
Heating Forced Air Gas, Natural Gas
Cooling Ceiling Fan(s), Central Air
Flooring Other, See Remarks, Vinyl
Appliance Convection Oven, Cooktop, Dishwasher, Disposal, Double Oven, Dryer, ENERGY STAR Qualified Appliances, Microwave, Refrigerator, Wall Oven, Washer
Exterior
Exterior Feature Driveway Pavers, Fence - Backyard, Landscaping-Front, Landscaping-Rear, Level Entry, Native Species, Patio-Covered, Patio, Porch-Covered, Sprinkler/Drip, Storm Gutters
Garage Spaces 2.5
Utilities Available Natural Gas On-Site, Water - City
Roof Type Composition
Total Parking Spaces 2
Building
Story 1
Structure Type Energy Star (Yr Blt),Wood Frame
Others
Acceptable Financing Cash, Conventional, FHA
Listing Terms Cash, Conventional, FHA
Read Less




