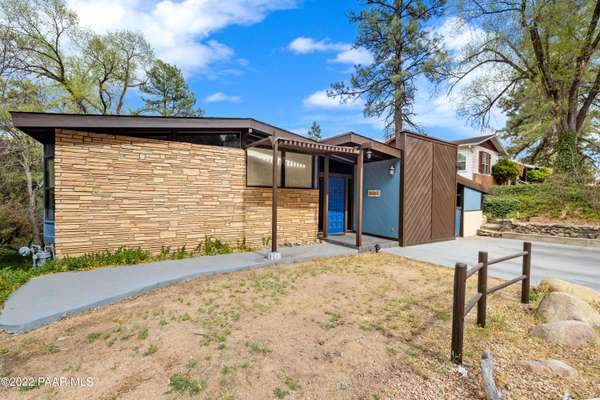Bought with West USA Realty of Prescott
For more information regarding the value of a property, please contact us for a free consultation.
511 Ellenwood DR Prescott, AZ 86303
Want to know what your home might be worth? Contact us for a FREE valuation!

Our team is ready to help you sell your home for the highest possible price ASAP
Key Details
Sold Price $515,000
Property Type Single Family Home
Sub Type Site Built Single Family
Listing Status Sold
Purchase Type For Sale
Square Footage 1,853 sqft
Price per Sqft $277
Subdivision Donnybrook Estates
MLS Listing ID 1047632
Sold Date 07/20/22
Style Ranch
Bedrooms 3
Full Baths 1
Three Quarter Bath 1
HOA Y/N false
Originating Board paar
Year Built 1958
Annual Tax Amount $937
Tax Year 2021
Lot Size 6,534 Sqft
Acres 0.15
Property Description
Looking for a unique home in the pines of Prescott in immaculate shape?! Drive up to this unique and gorgeous home to see a flagstone accent wall on the front of the home with a raised tile entry way ready to welcome you home. Walk inside to find open space with wood flooring on either side of the wood-beamed and tile foyer. The ideas for what to do with either space are limitless but are currently being used as a Living room and Family room. The Living room has plenty of natural light coming from the bay window that you can sit in and enjoy the views. This light will lead you into the wood and tile floored kitchen that is stunning with it's stainless steel appliances, blue and white cabinets, stylish utilitarian light fixtures, and an island that is used as a
Location
State AZ
County Yavapai
Rooms
Other Rooms Family Room, Game/Rec Room, Great Room, Media Room, Office, Storage, Study/Den/Library
Basement Walk Out, Stem Wall
Interior
Interior Features Beamed Ceilings, Ceiling Fan(s), Eat-in Kitchen, Wood Burning Fireplace, Formal Dining, Kit/Din Combo, Kitchen Island, Laminate Counters, Liv/Din Combo, Live on One Level, Master On Main, Raised Ceilings 9+ft, Smoke Detector(s), Wash/Dry Connection
Heating Forced Air Gas, Gas Stove, Natural Gas, Wood Stove
Cooling Ceiling Fan(s), Evaporative Cooling
Flooring Laminate, Tile, Wood
Appliance Dishwasher, Disposal, Gas Range, Oven, Range, Refrigerator
Exterior
Exterior Feature Driveway Concrete, Fence - Backyard, Fence Partial, Landscaping-Front, Landscaping-Rear, Level Entry, Outdoor Fireplace, Patio-Covered, Patio, Porch-Covered, Screens/Sun Screens, Shed(s), Storm Gutters
Parking Features Off Street
Utilities Available Cable TV On-Site, Electricity On-Site, Natural Gas On-Site, Telephone On-Site, Water - City, WWT - City Sewer
View City, Juniper/Pinon, Trees/Woods
Roof Type Composition
Building
Story 2
Structure Type Block,Wood Frame
Others
Acceptable Financing 1031 Exchange, Cash, Conventional, FHA, VA
Listing Terms 1031 Exchange, Cash, Conventional, FHA, VA
Read Less

GET MORE INFORMATION




