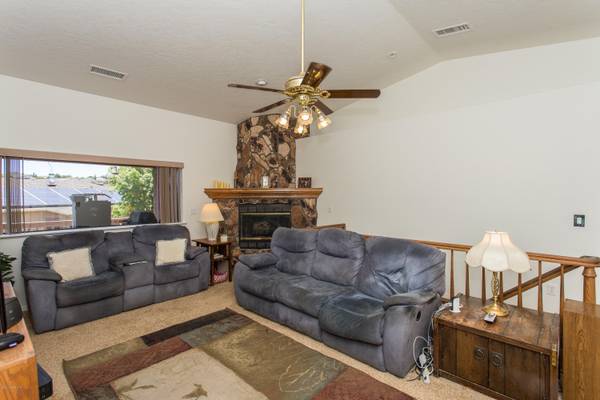Bought with Realty ONE Group Mt Desert
For more information regarding the value of a property, please contact us for a free consultation.
3141 Montana DR Prescott, AZ 86301
Want to know what your home might be worth? Contact us for a FREE valuation!

Our team is ready to help you sell your home for the highest possible price ASAP
Key Details
Sold Price $392,000
Property Type Single Family Home
Sub Type Site Built Single Family
Listing Status Sold
Purchase Type For Sale
Square Footage 2,658 sqft
Price per Sqft $147
Subdivision Montana Estates
MLS Listing ID 1030127
Sold Date 10/29/20
Style Contemporary,Walkout Basement
Bedrooms 4
Full Baths 2
Three Quarter Bath 1
HOA Fees $10/ann
HOA Y/N true
Originating Board paar
Year Built 1995
Annual Tax Amount $1,635
Tax Year 2019
Lot Size 9,147 Sqft
Acres 0.21
Property Description
BACK ON MARKET...THEIR LOSS IS YOUR GAIN!! Fantastic family home in perfect location of Prescott! Main level living with master, two additional bedrooms, two bathrooms, living room, kitchen, dining room and laundry room. Main level deck has beautiful views and plenty of space for entertaining. Walk out basement has large family/game room with pool table included, 3/4 bathroom, office and bedroom. Tons of storage with the shed and workshop. Dual zone central heat and A/C. Subdivision includes walking trail, BBQ area with ramadas and picnic tables, basketball and volleyball courts and a park. Easy access to surrounding cities and shopping, medical and schools. Views of Willow Lake and the Granite Dells.
Location
State AZ
County Yavapai
Rooms
Other Rooms Family Room, Game/Rec Room, Great Room, Laundry Room, Office, Other - See Remarks
Basement Finished, Inside Entrance, Walk Out, Slab
Interior
Interior Features Ceiling Fan(s), Gas Fireplace, Formal Dining, Garage Door Opener(s), Intercom, Laminate Counters, Live on One Level, Master On Main, Smoke Detector(s), Walk-In Closet(s), Wash/Dry Connection
Heating Forced Air Gas, Zoned
Cooling Ceiling Fan(s), Central Air, Zoned
Flooring Carpet, Tile, Vinyl
Appliance Dishwasher, Disposal, Dryer, Gas Range, Microwave, Oven, Range, Refrigerator, Washer
Exterior
Exterior Feature Covered Deck, Driveway Concrete, Fence - Backyard, Landscaping-Front, Landscaping-Rear, Porch-Covered, Satellite Dish, Screens/Sun Screens, Shed(s), Storm Gutters, Workshop
Garage Spaces 2.0
Utilities Available Service - 220v, Cable TV On-Site, Electricity On-Site, Natural Gas On-Site, Telephone On-Site, Water - City, WWT - City Sewer
View Mountain(s), Other, See Remarks, SF Peaks
Roof Type Composition
Total Parking Spaces 2
Building
Story 2
Structure Type Wood Frame,Stucco
Others
Acceptable Financing Cash, Conventional, FHA, VA
Listing Terms Cash, Conventional, FHA, VA
Read Less

GET MORE INFORMATION




