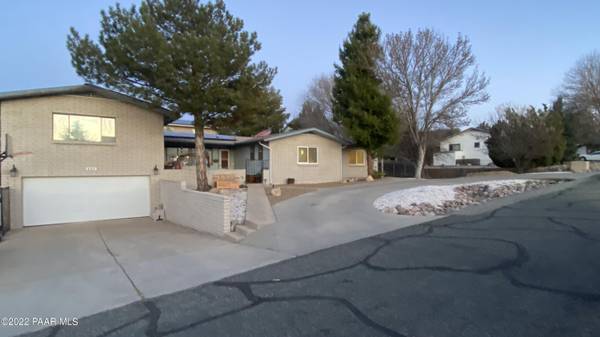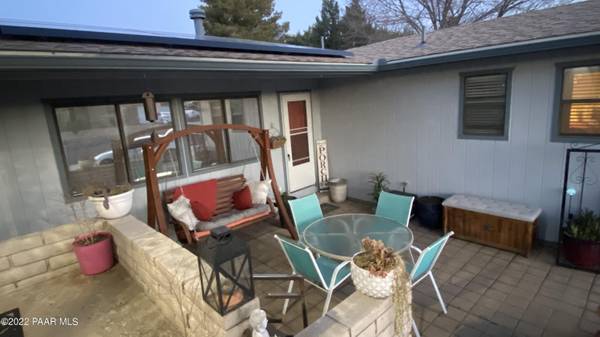Bought with Iannelli & Associates Real Est
For more information regarding the value of a property, please contact us for a free consultation.
607 N Hopi TRL Dewey-humboldt, AZ 86327
Want to know what your home might be worth? Contact us for a FREE valuation!

Our team is ready to help you sell your home for the highest possible price ASAP
Key Details
Sold Price $436,000
Property Type Single Family Home
Sub Type Site Built Single Family
Listing Status Sold
Purchase Type For Sale
Square Footage 2,272 sqft
Price per Sqft $191
Subdivision Prescott Country Club
MLS Listing ID 1046106
Sold Date 05/09/22
Style Multi-Level,Ranch
Bedrooms 4
Full Baths 1
Three Quarter Bath 2
HOA Fees $4/ann
HOA Y/N true
Originating Board paar
Year Built 1984
Annual Tax Amount $1,914
Tax Year 2021
Lot Size 0.280 Acres
Acres 0.28
Property Description
Beautiful home in the desirable golf community of Prescott County Club Subdivision! 3 Bedroom 3 Bathroom and a possible in-law suite and office. This home features include laminate and tile flooring throughout, stainless steel appliances, LED lighting in kitchen and living room, ceiling fans, gas fireplace, all new windows with the exception of two. Master and guest bathrooms have been updated. Den is possible 4th bedroom. Upstairs can be used as an office or bedroom. Oversized garage with plenty of storage space. Circular driveway with private courtyard in front. Back/side yard is terraced with mood lighting and firepit along with flower pots and grass. Plenty of level room to park an RV on the north side of the home. Quiet and serene place to live!!
Location
State AZ
County Yavapai
Rooms
Other Rooms Office, Potential Bedroom, Study/Den/Library
Basement Partial, Stem Wall
Interior
Interior Features Ceiling Fan(s), Gas Fireplace, Formal Dining, Garage Door Opener(s), Kit/Din Combo, Laminate Counters, Live on One Level, Master On Main, Skylight(s), Smoke Detector(s), Walk-In Closet(s), Wash/Dry Connection
Heating Forced Air Gas, Gas Stove, Natural Gas, Wood Stove
Cooling Ceiling Fan(s), Central Air
Flooring Laminate, Tile
Appliance Dishwasher, Disposal, Gas Range, Microwave, Oven, Range, Refrigerator
Exterior
Exterior Feature Driveway Circular, Driveway Concrete, Fence - Backyard, Landscaping-Front, Landscaping-Rear, Patio, Sprinkler/Drip, Storm Gutters
Parking Features Off Street
Garage Spaces 2.0
Utilities Available Cable TV On-Site, Electricity On-Site, Natural Gas On-Site, Telephone On-Site, Water - City, WWT - Septic Conv
Roof Type Composition
Total Parking Spaces 2
Building
Story 2
Structure Type Block,Stucco
Others
Acceptable Financing Cash, Conventional, FHA, VA
Listing Terms Cash, Conventional, FHA, VA
Read Less

GET MORE INFORMATION




