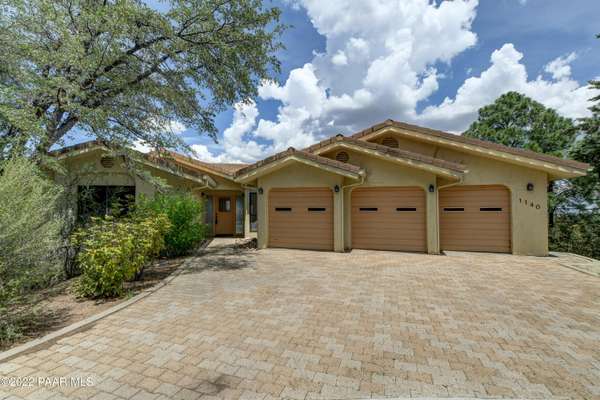Bought with HomeSmart
For more information regarding the value of a property, please contact us for a free consultation.
1140 Tanglewood RD Prescott, AZ 86303
Want to know what your home might be worth? Contact us for a FREE valuation!

Our team is ready to help you sell your home for the highest possible price ASAP
Key Details
Sold Price $565,000
Property Type Single Family Home
Sub Type Site Built Single Family
Listing Status Sold
Purchase Type For Sale
Square Footage 2,827 sqft
Price per Sqft $199
Subdivision Haisley Homestead
MLS Listing ID 1051019
Sold Date 11/23/22
Style Contemporary
Bedrooms 3
Full Baths 2
Half Baths 1
HOA Fees $41/ann
HOA Y/N true
Originating Board paar
Year Built 1990
Lot Size 10,454 Sqft
Acres 0.24
Property Description
Owner May Carry w/$150k down! This beautiful, spacious home has incredible views of Thumb Butte + the pines only minutes to downtown! 2827 sf home was built in 1990 and includes 3 bedrooms, 2.5 baths, and a 3 car garage. Live on one level! The main level includes owners' suite, office, living, dining, kitchen, laundry, powder room + 3car garage. Amazing panoramic views plus a Kiva fireplace. Large kitchen w/island, amazing views from the kitchen sink plus a cozy stove in the dining room, and a ton of built-in storage! The Lower level has 2 bedrooms, large bath, family room, and workshop. Each level of this house has a private outdoor space to take in the incredible views! The 3-car garage includes a workbench and storage. Inquire to list agent for details on Owner Carry. New roof 10/22.
Location
State AZ
County Yavapai
Rooms
Other Rooms Family Room, Laundry Room, Office, Storage, Workshop
Basement Crawl Space, Unfinished
Interior
Interior Features Ceiling Fan(s), Counters-Solid Srfc, Eat-in Kitchen, Wood Burning Fireplace, Garden Tub, Kit/Din Combo, Kitchen Island, Live on One Level, Master On Main, Other, See Remarks, Utility Sink, Walk-In Closet(s), Wash/Dry Connection
Heating Hot Water, Radiant
Cooling Ceiling Fan(s)
Flooring Tile
Appliance Dishwasher, Disposal, Dryer, Electric Range, Oven, Range, Refrigerator, Washer
Exterior
Exterior Feature Covered Deck, Deck-Open, Driveway Pavers, Drought Tolerant Spc, Landscaping-Front, Level Entry, Native Species
Garage Spaces 3.0
Utilities Available Service - 220v, Cable TV On-Site, Electricity On-Site, Natural Gas On-Site, Water - City, WWT - City Sewer
View Juniper/Pinon, Mountain(s), Panoramic, Thumb Butte, Trees/Woods
Roof Type Clay
Total Parking Spaces 3
Building
Story 2
Structure Type Wood Frame,Stucco
Others
Acceptable Financing 1031 Exchange, Cash, Conventional, VA
Listing Terms 1031 Exchange, Cash, Conventional, VA
Read Less

GET MORE INFORMATION




