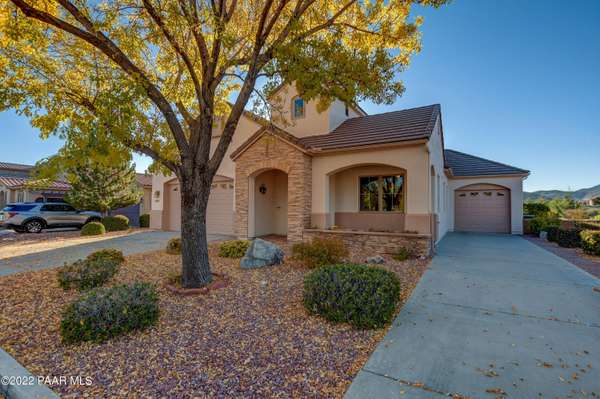Bought with Realty ONE Group Mt Desert
For more information regarding the value of a property, please contact us for a free consultation.
1819 N Bluff Top DR Prescott Valley, AZ 86314
Want to know what your home might be worth? Contact us for a FREE valuation!

Our team is ready to help you sell your home for the highest possible price ASAP
Key Details
Sold Price $803,000
Property Type Single Family Home
Sub Type Site Built Single Family
Listing Status Sold
Purchase Type For Sale
Square Footage 3,312 sqft
Price per Sqft $242
Subdivision Stoneridge
MLS Listing ID 1052304
Sold Date 11/30/22
Style Contemporary,Multi-Level
Bedrooms 3
Full Baths 2
Three Quarter Bath 1
HOA Fees $66/qua
HOA Y/N true
Originating Board paar
Year Built 2003
Annual Tax Amount $4,348
Tax Year 2022
Lot Size 10,454 Sqft
Acres 0.24
Property Description
Exceptional opportunity to live in the sought-after master planned golf community of StoneRidge in a pristine home with spectacular panoramic views! This 3BR/3BA/3-Car Garage home offers main level living, a very flexible floorplan, and million dollar views of the golf course and beyond. The home features a formal living and dining room, and an expansive kitchen with eat-in area, beautiful granite countertops, rich cabinets, and upgraded appliances. Completing the main level are the primary ensuite bedroom/bath, laundry room, additional full bath and a flex room that is ideal for an office, gym, or craft room. Upstairs awaits a spacious loft area, two guest rooms, and a guest bathroom. The home's entire interior has just been painted - pristine. The star of the show, however, is the VIEW!
Location
State AZ
County Yavapai
Rooms
Other Rooms Family Room, Hobby/Studio, Laundry Room, Loft, Office
Basement None, Slab
Interior
Interior Features Ceiling Fan(s), Eat-in Kitchen, Formal Dining, Garage Door Opener(s), Granite Counters, Kitchen Island, Live on One Level, Master On Main, Security System, Smoke Detector(s), Utility Sink, Walk-In Closet(s), Wash/Dry Connection
Heating Forced Air Gas, Natural Gas
Cooling Ceiling Fan(s), Central Air
Flooring Carpet, Tile, Wood
Appliance Cooktop, Dishwasher, Disposal, Dryer, Electric Range, Microwave, Refrigerator, Wall Oven, Washer, Water Softener Owned
Exterior
Exterior Feature Driveway Concrete, Landscaping-Front, Landscaping-Rear, Level Entry, Native Species, Patio-Covered, Patio, Permanent BBQ, Sprinkler/Drip
Garage Spaces 3.0
Utilities Available Electricity On-Site, Individual Meter, Natural Gas On-Site, Water - City, WWT - City Sewer
View Golf Course, Mountain(s), Panoramic
Roof Type Concrete Tile
Total Parking Spaces 3
Building
Story 2
Structure Type Wood Frame,Stucco
Others
Acceptable Financing Cash, Conventional, VA
Listing Terms Cash, Conventional, VA
Read Less

GET MORE INFORMATION


