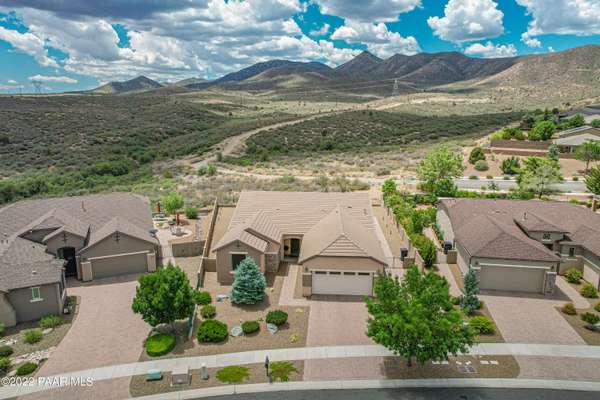Bought with RE/MAX Mountain Properties
For more information regarding the value of a property, please contact us for a free consultation.
1134 N Stack Rock RD Prescott Valley, AZ 86314
Want to know what your home might be worth? Contact us for a FREE valuation!

Our team is ready to help you sell your home for the highest possible price ASAP
Key Details
Sold Price $750,000
Property Type Single Family Home
Sub Type Site Built Single Family
Listing Status Sold
Purchase Type For Sale
Square Footage 2,132 sqft
Price per Sqft $351
Subdivision Stoneridge
MLS Listing ID 1049013
Sold Date 08/17/22
Style Contemporary,Ranch
Bedrooms 3
Full Baths 2
Three Quarter Bath 1
HOA Fees $66/qua
HOA Y/N true
Originating Board paar
Year Built 2013
Annual Tax Amount $3,648
Tax Year 2021
Lot Size 8,276 Sqft
Acres 0.19
Property Description
Welcome to luxury living at its finest in the ever popular StoneRidge Golf Community of Prescott Valley! Experience the pride of ownership at this incredible Lupine floor plan situated on an oversized one of a kind lot with magnificent million dollar panoramic views of the Arizona mountain landscape. 1134 N Stack Rock Rd is a single level open split floor plan featuring 3 bedrooms, 3 bathrooms, a 2 car garage with workshop, and 2132 sqft. BONUS flex room perfect for a fourth bedroom or office/den. The marvelous designer kitchen features a massive island, granite counters, Whirlpool stainless appliances, custom cabinets with under cabinet lighting, and large walk-in pantry . Enjoy a spacious dining area and living room.
Location
State AZ
County Yavapai
Rooms
Other Rooms Laundry Room, Office, Potential Bedroom, Study/Den/Library, Workshop
Basement None, Slab
Interior
Interior Features Ceiling Fan(s), Eat-in Kitchen, Formal Dining, Garage Door Opener(s), Garden Tub, Granite Counters, Kitchen Island, Live on One Level, Raised Ceilings 9+ft, Smoke Detector(s), Walk-In Closet(s), Wash/Dry Connection
Heating Forced Air Gas, Natural Gas
Cooling Ceiling Fan(s), Central Air
Flooring Carpet, Tile
Appliance Dishwasher, Disposal, Electric Range, Microwave, Refrigerator
Exterior
Exterior Feature Dog Run, Driveway Pavers, Fence - Backyard, Landscaping-Front, Landscaping-Rear, Level Entry, Patio-Covered, Spa/Hot Tub, Sprinkler/Drip
Garage Spaces 2.0
Utilities Available Service - 220v, Electricity On-Site, Natural Gas On-Site, Telephone On-Site, Water - City, WWT - City Sewer
View Bradshaw Mountain, Mountain(s), Panoramic, Valley
Roof Type Tile
Total Parking Spaces 2
Building
Story 1
Structure Type Wood Frame,Stucco
Others
Acceptable Financing 1031 Exchange, Cash, Conventional, VA
Listing Terms 1031 Exchange, Cash, Conventional, VA
Read Less

GET MORE INFORMATION




