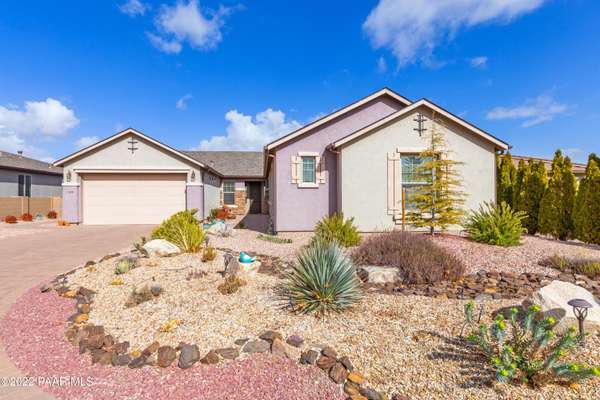Bought with RE/MAX Mountain Properties
For more information regarding the value of a property, please contact us for a free consultation.
1109 N Stack Rock RD Prescott Valley, AZ 86314
Want to know what your home might be worth? Contact us for a FREE valuation!

Our team is ready to help you sell your home for the highest possible price ASAP
Key Details
Sold Price $900,000
Property Type Single Family Home
Sub Type Site Built Single Family
Listing Status Sold
Purchase Type For Sale
Square Footage 2,998 sqft
Price per Sqft $300
Subdivision Stoneridge
MLS Listing ID 1045312
Sold Date 03/31/22
Style Contemporary,Ranch
Bedrooms 4
Full Baths 1
Half Baths 1
Three Quarter Bath 2
HOA Fees $66/qua
HOA Y/N true
Originating Board paar
Year Built 2014
Annual Tax Amount $3,644
Tax Year 2021
Lot Size 0.290 Acres
Acres 0.29
Property Description
Fantastic panoramic views from this luxury hilltop home built on a premium lot in Stoneridge Unit 7. The home features a floor-to-ceiling brick fireplace, granite countertops throughout with a wonderful, designed open floorplan and large rooms. The master suite includes a bay window to enjoy the fabulous views, a large walk-in closet, and an upscale walk-in shower. The second master suite has 446 sq. ft. of space which would be perfect for students, mother-in-law, or guests. All four bedrooms have walk-in closets & ceiling fans. One of the bathrooms is handicapped-accessible and includes a roll-in shower. Both the front and backyard are landscaped for low maintenance with drip systems. The backyard with the covered patio is a perfect place to enjoy peacefulness & privacy or entertaining.
Location
State AZ
County Yavapai
Rooms
Other Rooms 2nd Master, Game/Rec Room, Great Room, In-Law Suite, Laundry Room, Storage
Basement Slab
Interior
Interior Features Ceiling Fan(s), Eat-in Kitchen, Gas Fireplace, Formal Dining, Garage Door Opener(s), Granite Counters, Kitchen Island, Live on One Level, Master On Main, Raised Ceilings 9+ft, Smoke Detector(s), Sound Wired, Utility Sink, Walk-In Closet(s), Wash/Dry Connection, Water Pur. System
Heating Forced Air Gas
Cooling Ceiling Fan(s), Central Air
Flooring Carpet, Tile
Appliance Cooktop, Dishwasher, Disposal, Dryer, Microwave, Refrigerator, Wall Oven, Washer
Exterior
Exterior Feature Driveway Pavers, Fence - Backyard, Landscaping-Front, Landscaping-Rear, Level Entry, Native Species, Patio-Covered, Sprinkler/Drip, Storm Gutters, Water Feature
Garage Spaces 3.0
Utilities Available Service - 220v, Cable TV On-Site, Electricity On-Site, Natural Gas On-Site, Telephone On-Site, Water - City, WWT - City Sewer
View Boulders, Mingus Mountain, Mountain(s), Panoramic
Roof Type Composition
Total Parking Spaces 3
Building
Story 1
Structure Type Stucco
Others
Acceptable Financing 1031 Exchange, Cash, Conventional, VA
Listing Terms 1031 Exchange, Cash, Conventional, VA
Read Less

GET MORE INFORMATION




