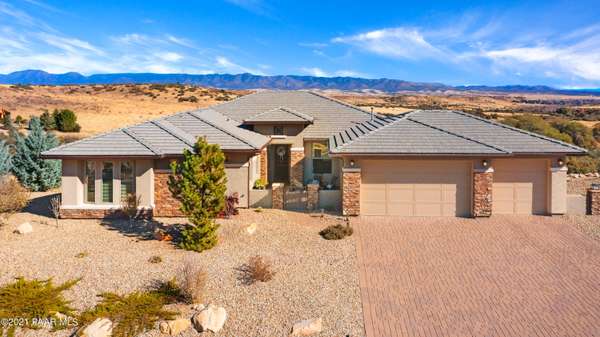Bought with Realty Executives AZ Territory
For more information regarding the value of a property, please contact us for a free consultation.
1351 N Wide Open TRL Prescott Valley, AZ 86314
Want to know what your home might be worth? Contact us for a FREE valuation!

Our team is ready to help you sell your home for the highest possible price ASAP
Key Details
Sold Price $1,240,000
Property Type Single Family Home
Sub Type Site Built Single Family
Listing Status Sold
Purchase Type For Sale
Square Footage 3,966 sqft
Price per Sqft $312
Subdivision Stoneridge
MLS Listing ID 1043993
Sold Date 03/03/22
Style Contemporary,Multi-Level,Ranch
Bedrooms 4
Full Baths 2
Half Baths 1
Three Quarter Bath 1
HOA Fees $66/qua
HOA Y/N true
Originating Board paar
Year Built 2014
Annual Tax Amount $7,331
Tax Year 2021
Lot Size 0.460 Acres
Acres 0.46
Property Description
This is It! StoneRidge Dream Home with Exceptional Living in a Tranquil Setting and Unparalleled Mountain Views in Prescott Valley. You've come to the right address! Gorgeous 4BD/3.5BA/3Car Garage, 3922 SqFt, located on a nearly Half-Acre Premium StoneRidge Homesite this Home affords you added Privacy with open common area across and to one side, as well as open space and ranch land beyond your backyard. An Upscale, Paver Drive and Walkway with Beautiful Stonework and Tile Roof, and a charming, Gated Courtyard all welcome your guests in style. You'll be drawn in as you enter and get your first glimpse of the Bright, Airy Interior. With its Pristine, very gently lived in condition and sophisticated Neutral Finishes throughout, this Stunning Home could easily pass for Brand New.
Location
State AZ
County Yavapai
Rooms
Other Rooms Family Room, Game/Rec Room, Great Room, Laundry Room, Other - See Remarks, Potential Bedroom, Storage, Workshop
Basement Inside Entrance, Outside Entrance, Partially Finished, Walk Out
Interior
Interior Features Ceiling Fan(s), Data Wiring, Eat-in Kitchen, Gas Fireplace, Formal Dining, Garage Door Opener(s), Granite Counters, Kit/Din Combo, Kitchen Island, Liv/Din Combo, Live on One Level, Master On Main, Raised Ceilings 9+ft, Security System, Security System-Wire, Smoke Detector(s), Sound Wired, Utility Sink, Walk-In Closet(s), Wash/Dry Connection
Heating Forced Air Gas, Heat Pump, Natural Gas, Zoned
Cooling Ceiling Fan(s), Central Air, Heat Pump, Zoned
Flooring Tile, Wood
Appliance Convection Oven, Cooktop, Dishwasher, Disposal, Dryer, Microwave, Refrigerator, Wall Oven, Washer, Water Softener Owned
Exterior
Exterior Feature Covered Deck, Deck-Open, Driveway Pavers, Landscaping-Front, Landscaping-Rear, Level Entry, Native Species, Patio-Covered, Patio, Porch-Covered, Sprinkler/Drip, Storm Gutters
Parking Features Off Street
Garage Spaces 3.0
Utilities Available Cable TV On-Site, Electricity On-Site, Natural Gas On-Site, Telephone On-Site, Underground Utilities, Water - City, WWT - City Sewer
View Boulders, Bradshaw Mountain, City, Juniper/Pinon, Mingus Mountain, Mountain(s), Panoramic, Valley
Roof Type Concrete Tile
Total Parking Spaces 3
Building
Story 2
Structure Type Wood Frame,Stone,Stucco
Others
Acceptable Financing 1031 Exchange, Cash, Conventional, FHA, VA
Listing Terms 1031 Exchange, Cash, Conventional, FHA, VA
Read Less

GET MORE INFORMATION




