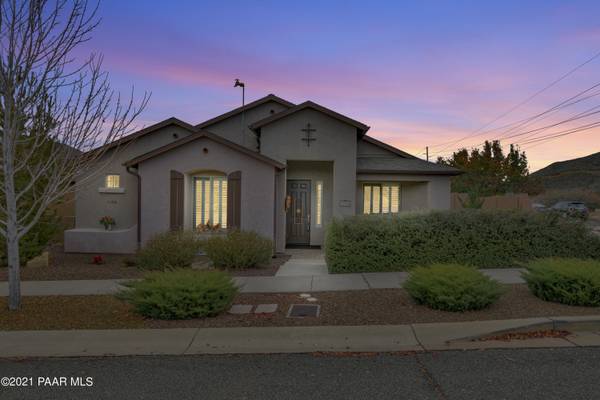Bought with Realty ONE Group Mt Desert
For more information regarding the value of a property, please contact us for a free consultation.
1103 N Buggy Barn RD Prescott Valley, AZ 86314
Want to know what your home might be worth? Contact us for a FREE valuation!

Our team is ready to help you sell your home for the highest possible price ASAP
Key Details
Sold Price $565,000
Property Type Single Family Home
Sub Type Site Built Single Family
Listing Status Sold
Purchase Type For Sale
Square Footage 1,810 sqft
Price per Sqft $312
Subdivision Stoneridge
MLS Listing ID 1043489
Sold Date 12/14/21
Style Ranch
Bedrooms 3
Full Baths 1
Three Quarter Bath 1
HOA Fees $63/qua
HOA Y/N true
Originating Board paar
Year Built 2014
Annual Tax Amount $2,852
Tax Year 2021
Lot Size 6,098 Sqft
Acres 0.14
Property Description
Welcome to your new home in the highly desired StoneRidge Golf Community of Prescott Valley. Experience this immaculately maintained Laguna Plan situated on a wonderful corner lot! 1103 N Buggy Barn is an open split floor plan featuring 3 bedrooms, 2 bathrooms, and 1810 sqft. BONUS spacious Office/Den. Amazing open concept and newly upgraded designer kitchen with new granite counters, huge custom island, stainless steel appliances, back splash and sink. Cozy dining area with tile floors and fireplace with blower for cool fall evenings. Large master suite with walk in closet and master bath showcasing a dual vanity, stand up tiled shower, and upgraded fixtures. New carpet in all bedrooms, upgraded ceiling fans and plantation shutters this model like home is move in ready.
Location
State AZ
County Yavapai
Rooms
Other Rooms Great Room, Laundry Room, Study/Den/Library
Basement Slab
Interior
Interior Features Ceiling Fan(s), Eat-in Kitchen, Gas Fireplace, Formal Dining, Garage Door Opener(s), Granite Counters, Kit/Din Combo, Kitchen Island, Live on One Level, Master On Main, Raised Ceilings 9+ft, Smoke Detector(s), Utility Sink, Walk-In Closet(s), Wash/Dry Connection
Heating Forced Air Gas
Cooling Ceiling Fan(s), Central Air
Flooring Carpet, Tile
Appliance Dishwasher, Disposal, Gas Range, Microwave, Refrigerator
Exterior
Exterior Feature Driveway Concrete, Fence - Backyard, Landscaping-Front, Landscaping-Rear, Patio-Covered, Porch-Covered, Screens/Sun Screens, Sprinkler/Drip, Storm Gutters
Garage Spaces 2.0
Utilities Available Cable TV On-Site, Electricity On-Site, Individual Meter, Natural Gas On-Site, Telephone On-Site, Water - City, WWT - City Sewer
View Panoramic
Roof Type Composition
Total Parking Spaces 2
Building
Story 1
Structure Type Wood Frame,Stucco
Others
Acceptable Financing 1031 Exchange, Cash, Conventional, VA
Listing Terms 1031 Exchange, Cash, Conventional, VA
Read Less

GET MORE INFORMATION




