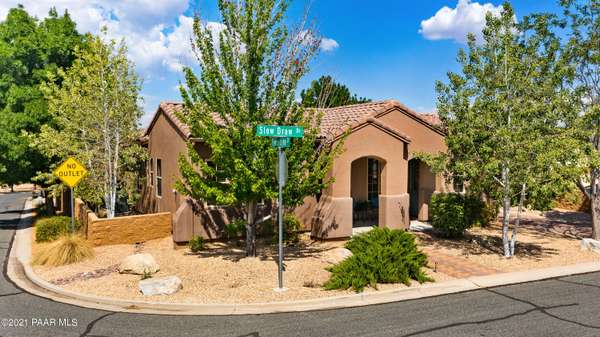Bought with NON-MEMBER
For more information regarding the value of a property, please contact us for a free consultation.
7180 E Slow Draw DR Prescott Valley, AZ 86314
Want to know what your home might be worth? Contact us for a FREE valuation!

Our team is ready to help you sell your home for the highest possible price ASAP
Key Details
Sold Price $550,000
Property Type Single Family Home
Sub Type Site Built Single Family
Listing Status Sold
Purchase Type For Sale
Square Footage 2,585 sqft
Price per Sqft $212
Subdivision Stoneridge
MLS Listing ID 1040244
Sold Date 10/04/21
Style Contemporary,Ranch
Bedrooms 3
Full Baths 3
HOA Fees $63/qua
HOA Y/N true
Originating Board paar
Year Built 2004
Annual Tax Amount $2,639
Tax Year 2020
Lot Size 9,147 Sqft
Acres 0.21
Property Description
Rare & Spacious StoneRidge Bradshaw Plan with Upgrades Throughout on Nice Corner Location! 2585 SqFt, 3BD + Den/3BA/2GAR + Formal Living Room + Formal Dining Room + Family Room + Private Outside Entrance Casita. Granite Kitchen includes Stainless Appliances + Refrigerator, Informal Dining Area, Granite Counter & Island w/Upgraded Maple Cabinetry & Glass Fronts, Convection Oven, Induction Cooktop, 42'' Upper Cabinets, Cabinet Pulls, Upper & Lower Cabinets Pullouts & Under Counter Lighting. Great Room w/Cozy Granite Tiled Fireplace + Hearth, Lighted Ceiling Fan, Media Niche & French Door to Rear Yard. Nice Double Door Den/Office with Floor to Ceiling Built in Cabinetry, Sunny Side Window, Horizontal Blinds, Carpet Flooring & Tall Ceilings. (Possible 4th Bedroom). Spacious Master BD with
Location
State AZ
County Yavapai
Rooms
Other Rooms Family Room, Great Room, In-Law Suite, Laundry Room, Potential Bedroom, Study/Den/Library
Basement None, Piers, Slab, Other
Interior
Interior Features Ceiling Fan(s), Central Vac-Plumbed, Data Wiring, Eat-in Kitchen, Gas Fireplace, Formal Dining, Garage Door Opener(s), Garden Tub, Granite Counters, Jetted Tub, Kit/Din Combo, Kitchen Island, Live on One Level, Marble Counters, Master On Main, Raised Ceilings 9+ft, Security System-Wire, Smoke Detector(s), Utility Sink, Walk-In Closet(s), Wash/Dry Connection
Heating Forced Air Gas, Natural Gas, Zoned
Cooling Ceiling Fan(s), Central Air, Zoned
Flooring Carpet, Laminate, Vinyl
Appliance Convection Oven, Dishwasher, Disposal, Dryer, Electric Range, Microwave, Oven, Range, Refrigerator, Washer
Exterior
Exterior Feature Driveway Pavers, Fence - Backyard, Landscaping-Front, Landscaping-Rear, Level Entry, Native Species, Patio-Covered, Patio, Porch-Covered, Satellite Dish, Screens/Sun Screens, Sprinkler/Drip, Storm Gutters
Parking Features Off Street
Garage Spaces 2.0
Utilities Available Cable TV On-Site, Electricity On-Site, Natural Gas On-Site, Telephone On-Site, Underground Utilities, Water - City, WWT - City Sewer
View Mountain(s)
Roof Type Concrete Tile
Total Parking Spaces 2
Building
Story 1
Structure Type Wood Frame,Stucco
Others
Acceptable Financing 1031 Exchange, Cash, Conventional
Listing Terms 1031 Exchange, Cash, Conventional
Read Less

GET MORE INFORMATION




