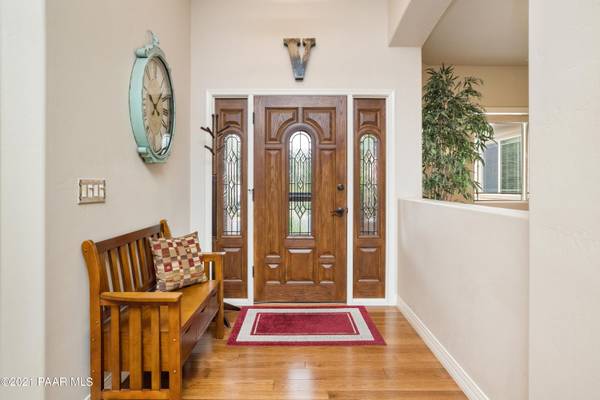Bought with HomeSmart Fine Homes and Land
For more information regarding the value of a property, please contact us for a free consultation.
1515 Gettysvue WAY Prescott, AZ 86301
Want to know what your home might be worth? Contact us for a FREE valuation!

Our team is ready to help you sell your home for the highest possible price ASAP
Key Details
Sold Price $900,000
Property Type Single Family Home
Sub Type Site Built Single Family
Listing Status Sold
Purchase Type For Sale
Square Footage 3,032 sqft
Price per Sqft $296
Subdivision Prescott Lakes
MLS Listing ID 1042709
Sold Date 12/06/21
Style Ranch
Bedrooms 4
Full Baths 2
Half Baths 1
HOA Fees $32/qua
HOA Y/N true
Originating Board paar
Year Built 2006
Annual Tax Amount $2,719
Tax Year 2021
Lot Size 0.550 Acres
Acres 0.55
Property Description
Outstanding custom home built by Roche Development in an outstanding gated neighborhood, Parkside in Prescott Lakes, definitely one of Prescott's loveliest communities. A paver entry walkway leads to a wide east-facing veranda affording afternoon outdoor shade. Corner lot w/ beautiful mature trees & plantings. Gorgeous front door w/screen opens to the foyer & an open great room plan w/ appealing architectural features.Formal Dining Rm, Large Living area w/ fireplace, casual dining area, dream kitchen w/ granite counters, island, knotty alder cabinets. Split floor plan, 3 bedrooms including a very spacious Master Suite plus a den/office that could be a fourth bdrm. 2 full baths (jacuzzi tubin Mstr) & a powder rm. Many special features - central vac, intercom++ All meticulously
Location
State AZ
County Yavapai
Rooms
Other Rooms Laundry Room
Basement Stem Wall
Interior
Interior Features Ceiling Fan(s), Central Vacuum, Eat-in Kitchen, Gas Fireplace, Formal Dining, Garage Door Opener(s), Garden Tub, Granite Counters, Intercom, Jetted Tub, Kit/Din Combo, Live on One Level, Master On Main, Raised Ceilings 9+ft, Smoke Detector(s), Utility Sink, Walk-In Closet(s), Wash/Dry Connection
Heating Forced Air Gas, Natural Gas
Cooling Ceiling Fan(s), Central Air
Flooring Carpet, Laminate, Tile, Wood
Appliance Convection Oven, Cooktop, Dishwasher, Disposal, Dryer, Gas Range, Microwave, Refrigerator, Trash Compactor, Wall Oven, Washer
Exterior
Exterior Feature Covered Deck, Driveway Pavers, Landscaping-Front, Landscaping-Rear, Outdoor Fireplace, Patio-Covered, Porch-Covered, Satellite Dish, Screens/Sun Screens, Sprinkler/Drip, Storm Gutters
Garage Spaces 3.0
Utilities Available Cable TV On-Site, Electricity On-Site, Natural Gas On-Site, Telephone On-Site, Water - City, WWT - City Sewer
View Granite Mountain
Roof Type Composition
Total Parking Spaces 3
Building
Story 1
Structure Type Wood Frame
Others
Acceptable Financing Cash, Conventional
Listing Terms Cash, Conventional
Read Less




