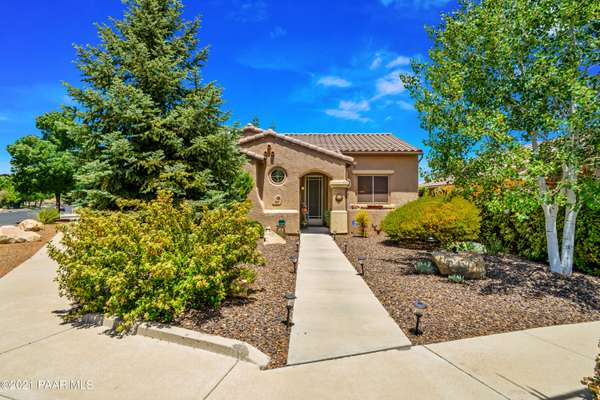Bought with Realty Executives AZ Territory
For more information regarding the value of a property, please contact us for a free consultation.
1001 N Cloud Cliff PASS Prescott Valley, AZ 86314
Want to know what your home might be worth? Contact us for a FREE valuation!

Our team is ready to help you sell your home for the highest possible price ASAP
Key Details
Sold Price $444,000
Property Type Single Family Home
Sub Type Site Built Single Family
Listing Status Sold
Purchase Type For Sale
Square Footage 1,560 sqft
Price per Sqft $284
Subdivision Stoneridge
MLS Listing ID 1038886
Sold Date 07/29/21
Style Contemporary,Ranch
Bedrooms 3
Full Baths 1
Three Quarter Bath 1
HOA Fees $63/qua
HOA Y/N true
Originating Board paar
Year Built 2005
Annual Tax Amount $2,258
Tax Year 2020
Lot Size 6,534 Sqft
Acres 0.15
Property Description
PRIDE OF OWNERSHIP - STONERIDGE BEAUTY! Gorgeous Spanish Del Mar Plan on Premium Corner Lot, 1560 SqFt, Single Level, 3BD/2BA/2 Car Garage, Upgrades Throughout. Welcoming Great Room includes Beautiful Wood Laminate Flooring, Lighted Ceiling Fan, Sliding Door, Horizontal & Vertical Blinds,Tall Ceilings and Cozy Tiled Gas Fireplace w/Wood Mantle. Open Kitchen with Sunny Front Window to Community Park View, Laminate Counters & Island, White Appliances + Refrig, Honey Hardwood Cabinetry, Closet Pantry, NEW Pendant Lighting, Tile Flooring & Open Dining Area. Owners Suite has Carpet Flooring, Walk In Closet, Lighted ceiling Fan, Marble Executive Height Vanity with Dual Sinks, Private Toilet Rm w/Comfort Height Elongated Toilet & Rain Glass Enclosed Step In Shower. Amazing Corner Location w/
Location
State AZ
County Yavapai
Rooms
Other Rooms Arizona Rm-Unheated, Great Room, Laundry Room
Basement None, Slab
Interior
Interior Features Ceiling Fan(s), Data Wiring, Eat-in Kitchen, Gas Fireplace, Garage Door Opener(s), Kit/Din Combo, Kitchen Island, Laminate Counters, Live on One Level, Marble Counters, Master On Main, Raised Ceilings 9+ft, Security System, Security System-Wire, Smoke Detector(s), Walk-In Closet(s), Wash/Dry Connection
Heating Forced Air Gas, Natural Gas
Cooling Ceiling Fan(s), Central Air
Flooring Carpet, Laminate, Tile
Appliance Dishwasher, Disposal, Dryer, Electric Range, Microwave, Oven, Range, Refrigerator, Washer
Exterior
Exterior Feature Driveway Concrete, Fence - Backyard, Landscaping-Front, Landscaping-Rear, Level Entry, Native Species, Patio-Covered, Patio, Porch-Covered, Screens/Sun Screens, Sprinkler/Drip, Storm Gutters
Parking Features Off Street
Garage Spaces 2.0
Utilities Available Cable TV On-Site, Electricity On-Site, Natural Gas On-Site, Telephone On-Site, Underground Utilities, Water - City, WWT - City Sewer
View Bradshaw Mountain, Mountain(s)
Roof Type Concrete Tile
Total Parking Spaces 2
Building
Story 1
Structure Type Wood Frame,Stucco
Others
Acceptable Financing 1031 Exchange, Cash, Conventional, FHA, VA
Listing Terms 1031 Exchange, Cash, Conventional, FHA, VA
Read Less

GET MORE INFORMATION




