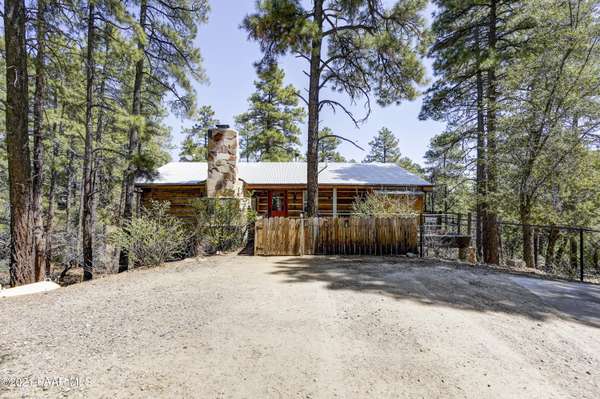Bought with HomeSmart Fine Homes and Land
For more information regarding the value of a property, please contact us for a free consultation.
1133 N Madizell DR Prescott, AZ 86305
Want to know what your home might be worth? Contact us for a FREE valuation!

Our team is ready to help you sell your home for the highest possible price ASAP
Key Details
Sold Price $620,000
Property Type Single Family Home
Sub Type Site Built Single Family
Listing Status Sold
Purchase Type For Sale
Square Footage 2,093 sqft
Price per Sqft $296
Subdivision Highland Pines
MLS Listing ID 1037468
Sold Date 05/20/21
Style Multi-Level,Walkout Basement
Bedrooms 2
Full Baths 1
Three Quarter Bath 1
HOA Y/N false
Originating Board paar
Year Built 1986
Annual Tax Amount $2,805
Tax Year 2020
Lot Size 1.710 Acres
Acres 1.71
Property Description
Situated on a Heart Shaped 1.72 Acre Ponderosa Pine Covered Lot w/ a Seasonal Creek in Highland Pines. Two Bedroom Two Bathroom Home Has a Rustic Feel with Wood Plank & Chinking Exterior. Enter into the Living Area with Large Flagstone Wood Burning Fireplace. Open Island Kitchen has Skylight, Gas Range/Oven and Tongue and Groove Ceilings. Large Dining Area w/Skylight, Wood Burning Stove and Ceiling Fan. Master Bedroom is on the Main Level and Offers a Separate Exit to the Deck. Master Bath has Tub w/Jets & Dual Sinks. The Lower Level Has a Beautiful Art Studio, Laundry Room with a Utility Sink & a Large Room that was Once Two Bedrooms. Relax on the Back Deck, Listen to the Seasonal Creek and the Wind in the Trees and Observe Wildlife. Highland Pines Water Improvement District.
Location
State AZ
County Yavapai
Rooms
Other Rooms Great Room, Hobby/Studio, Laundry Room, Storage
Basement Finished, Inside Entrance, Walk Out, Slab
Interior
Interior Features Ceiling Fan(s), Counters-Solid Srfc, Wood Burning Fireplace, Jetted Tub, Kitchen Island, Live on One Level, Master On Main, Raised Ceilings 9+ft, Skylight(s), Utility Sink, Wash/Dry Connection, Water Pur. System
Heating Gas Stove, Pellet Stove, Wall Unit(s), Wood Stove, Zoned
Cooling Ceiling Fan(s), Room Refrigeration, Zoned
Flooring Carpet, Concrete, Tile, Wood
Appliance Dryer, Gas Range, Oven, Range, Refrigerator, Washer
Exterior
Exterior Feature Deck-Open, Dog Run, Driveway Dirt, Fence - Backyard, Level Entry, Native Species, Shed(s), Storm Gutters
Parking Features Off Street
Utilities Available Electricity On-Site, Propane - Rent, Propane, Water-Private Company, WWT - Septic Conv
View Juniper/Pinon, Mountain(s), Trees/Woods
Roof Type Composition,Metal
Building
Story 2
Structure Type Wood Frame
Others
Acceptable Financing Cash, Conventional
Listing Terms Cash, Conventional
Read Less

GET MORE INFORMATION




