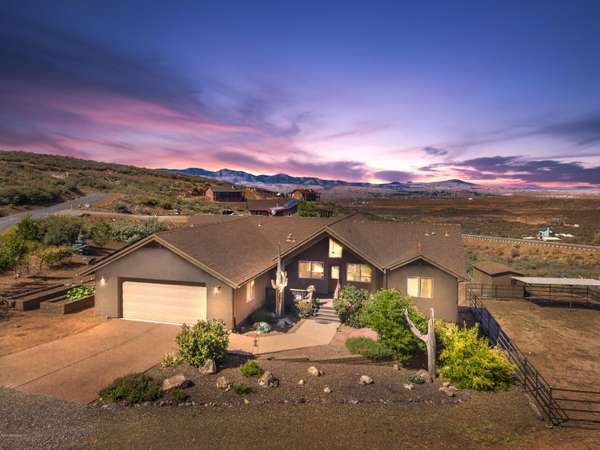Bought with Realty Executives AZ Territory
For more information regarding the value of a property, please contact us for a free consultation.
15706 E Sterling Spur RD Dewey-humboldt, AZ 86327
Want to know what your home might be worth? Contact us for a FREE valuation!

Our team is ready to help you sell your home for the highest possible price ASAP
Key Details
Sold Price $570,000
Property Type Single Family Home
Sub Type Site Built Single Family
Listing Status Sold
Purchase Type For Sale
Square Footage 3,894 sqft
Price per Sqft $146
Subdivision The Estates At Cherry Ridge Amd
MLS Listing ID 1033245
Sold Date 02/22/21
Style Multi-Level
Bedrooms 5
Full Baths 3
HOA Fees $54/ann
HOA Y/N true
Originating Board paar
Year Built 2012
Annual Tax Amount $3,282
Tax Year 2019
Lot Size 2.000 Acres
Acres 2.0
Property Description
This extraordinary, 2 story home, located in the gated community of The Estates at Cherry Ridge is one you're not going to want to miss! With 5 bedrooms and 3 baths you can have 2 separate living areas. The kitchen provides space to host large gatherings with granite countertops, hickory cabinets & an open floor plan. Enjoy the AZ sunsets through the living room windows or outside on the treks deck. There is a large master with 2 bedrooms that resides on the main level. Downstairs you will find 2 bedrooms, a media room, a large room that could be a theatre/gym & a family room. Exterior Amenities include a large paver patio, firepit, custom outdoor lighting, above ground planters, several fruit trees, fencing for your smaller animals, horse corral, large shed, & a separate tack room.
Location
State AZ
County Yavapai
Rooms
Other Rooms Family Room, Game/Rec Room, Laundry Room, Storage, Workshop
Basement Slab
Interior
Interior Features Ceiling Fan(s), Garden Tub, Granite Counters, Kit/Din Combo, Kitchen Island, Liv/Din Combo, Live on One Level, Master On Main, Raised Ceilings 9+ft, Smoke Detector(s), Utility Sink, Walk-In Closet(s), Wash/Dry Connection
Heating Electric, Forced Air
Cooling Ceiling Fan(s), Central Air
Flooring Carpet, Tile, Wood
Appliance Dishwasher, Disposal, Double Oven, Electric Range, Microwave, Oven, Range, Refrigerator
Exterior
Exterior Feature Corral/Arena, Covered Deck, Driveway Concrete, Driveway Gravel, Fence Partial, Landscaping-Front, Landscaping-Rear, Level Entry, Patio-Covered, Porch-Covered, Satellite Dish, Screens/Sun Screens, Shed(s), Sprinkler/Drip, Storm Gutters, Workshop
Parking Features Off Street
Garage Spaces 2.0
Utilities Available Electricity On-Site, Other, Sol/Gen/Wnd, Telephone On-Site, Well Private, WWT - Septic Conv
View Bradshaw Mountain, City
Roof Type Composition
Total Parking Spaces 2
Building
Story 2
Structure Type Wood Frame,Stucco
Others
Acceptable Financing 1031 Exchange, Cash, Conventional, VA
Listing Terms 1031 Exchange, Cash, Conventional, VA
Read Less

GET MORE INFORMATION




