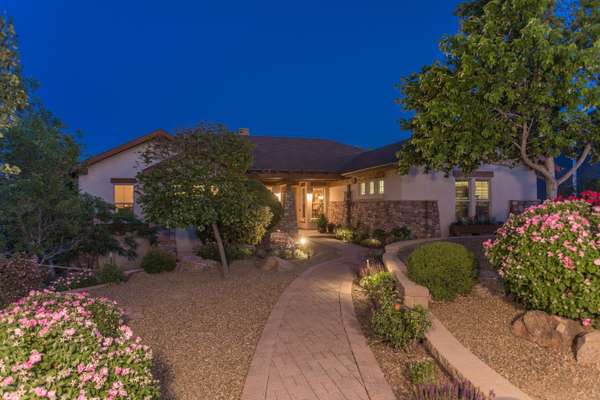Bought with Realty Executive Arizona Territory
For more information regarding the value of a property, please contact us for a free consultation.
2487 Blueridge CIR Prescott, AZ 86301
Want to know what your home might be worth? Contact us for a FREE valuation!

Our team is ready to help you sell your home for the highest possible price ASAP
Key Details
Sold Price $860,000
Property Type Single Family Home
Sub Type Site Built Single Family
Listing Status Sold
Purchase Type For Sale
Square Footage 4,376 sqft
Price per Sqft $196
Subdivision Prescott Lakes
MLS Listing ID 1030284
Sold Date 09/25/20
Style Contemporary,Ranch,Walkout Basement
Bedrooms 5
Full Baths 2
Half Baths 1
Three Quarter Bath 1
HOA Fees $35/qua
HOA Y/N true
Originating Board paar
Year Built 2005
Annual Tax Amount $3,351
Tax Year 2019
Lot Size 0.390 Acres
Acres 0.39
Property Description
Centrally Located on a quiet cul-de-sac location in Prescott Lakes, this beautiful home boasts outstanding curb appeal with immaculate & award winning professional mature landscaping, an open & spacious floor plan with a great room design concept & views of the fifth hole at the Prescott Lakes golf course! Walk up the meandering paver walkway, under the exposed beam pergola & through the natural wood door into an interior that features a wall of windows in the Great room, a wood burning fireplace (plumbed for gas) with a beautiful stone hearth, abundant decorative built in cabinetry with glass fronts, surround sound wiring throughout, powder bathroom with stone travertine floors, elegant wainscoting & solid hardwood flooring in the majority of the main level. CONTINUE
Location
State AZ
County Yavapai
Rooms
Other Rooms Family Room, Game/Rec Room, Great Room, Hobby/Studio, Laundry Room, Office, Storage, Study/Den/Library
Basement Full, Inside Entrance, Stem Wall
Interior
Interior Features Ceiling Fan(s), Central Vac-Plumbed, Counters-Solid Srfc, Data Wiring, Gas Fireplace, Formal Dining, Garage Door Opener(s), Garden Tub, Granite Counters, Jetted Tub, Kitchen Island, Live on One Level, Master On Main, Raised Ceilings 9+ft, Rev Osmosis System, Security System-Wire, Smoke Detector(s), Sound Wired, Tile Counters, Utility Sink, Walk-In Closet(s), Wash/Dry Connection
Heating Forced Air Gas, Natural Gas, Zoned
Cooling Central Air, Whole House Fan, Zoned
Flooring Carpet, Cork, Stone, Tile, Wood
Appliance Convection Oven, Cooktop, Dishwasher, Disposal, Double Oven, Microwave, Refrigerator, Wall Oven
Exterior
Exterior Feature Covered Deck, Deck-Engr, Deck-Open, Driveway Pavers, Drought Tolerant Spc, Landscaping-Front, Landscaping-Rear, Level Entry, Native Species, Patio-Covered, Patio, Porch-Covered, Satellite Dish, Spa/Hot Tub, Sprinkler/Drip, Storm Gutters, Water Feature
Parking Features Off Street
Garage Spaces 3.0
Utilities Available Service - 220v, Cable TV On-Site, Electricity On-Site, Natural Gas On-Site, Telephone On-Site, Underground Utilities, Water - City, WWT - City Sewer
View Boulders, Glassford Hill, Golf Course, Mingus Mountain, Mountain(s), Panoramic
Roof Type Composition
Total Parking Spaces 3
Building
Story 2
Structure Type Wood Frame,Stone,Stucco
Others
Acceptable Financing 1031 Exchange, Cash, Conventional, FHA, VA
Listing Terms 1031 Exchange, Cash, Conventional, FHA, VA
Read Less




