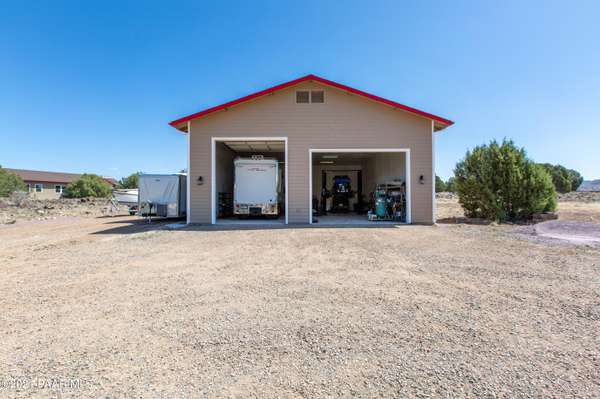Bought with iRealty Professionals
For more information regarding the value of a property, please contact us for a free consultation.
21645 N Hackamore LN Paulden, AZ 86334
Want to know what your home might be worth? Contact us for a FREE valuation!

Our team is ready to help you sell your home for the highest possible price ASAP
Key Details
Sold Price $859,900
Property Type Single Family Home
Sub Type Site Built Single Family
Listing Status Sold
Purchase Type For Sale
Square Footage 3,749 sqft
Price per Sqft $229
Subdivision Rimrock
MLS Listing ID 1039217
Sold Date 09/29/21
Style Multi-Level,Ranch
Bedrooms 4
Full Baths 2
Half Baths 1
HOA Y/N false
Originating Board paar
Year Built 2006
Annual Tax Amount $3,451
Tax Year 2020
Lot Size 4.020 Acres
Acres 4.02
Property Description
Welcome Home, this desirable home is located in the Rimrock Subdivision, just N of Chino Valley, and backs to the Verde River & State Land to enjoy all the privacy, nature or just jump on your horse or toys and take off. The RV/Workshop measures 40X50 (2000 sq ft), room for all your toys. 2 doors measure 14'h X 12'w & 12'h X 16'w. Home is very energy efficient with polysteel construction*(see ''more'' for details) and has many upgrades. Top of the line silestone countertops, custom flooring, stainless steel appliances, walk-in jetted shower, jacuzzi jetted tub, re-circulating solar hot water heater & air purifier. Lower level offers a theater room, game/craft room with lots of storage & oversize laundry. Att 4 car garage is 1005 Sq Ft.
Location
State AZ
County Yavapai
Rooms
Other Rooms Game/Rec Room, Great Room, Laundry Room, Media Room, Office, Storage, Workshop
Basement Finished, Full, Walk Out, Slab
Interior
Interior Features Air Purifier, Ceiling Fan(s), Counters-Solid Srfc, Data Wiring, Eat-in Kitchen, Gas Fireplace, Formal Dining, Garage Door Opener(s), Garden Tub, Graywater System, Jetted Tub, Live on One Level, Raised Ceilings 9+ft, Skylight(s), Smoke Detector(s), Sound Wired, Utility Sink, Walk-In Closet(s), Wash/Dry Connection
Heating Heat Pump, Zoned
Cooling Ceiling Fan(s), Heat Pump, Zoned
Flooring Carpet, Tile
Appliance Dishwasher, Dryer, Gas Range, Microwave, Other, Refrigerator, See Remarks, Washer, Water Softener Owned
Exterior
Exterior Feature Covered Deck, Driveway Gravel, Landscaping-Front, Landscaping-Rear, Screens/Sun Screens, Storm Gutters, Workshop
Parking Features Parking Pad, RV Garage, Tandem
Garage Spaces 12.0
Utilities Available Service - 220v, Electricity On-Site, Leased - Satellite, Propane - Rent, Propane, Well Private, WWT - Septic Conv
View Boulders, Juniper/Pinon, Mountain(s), Panoramic
Roof Type Composition
Total Parking Spaces 12
Building
Story 2
Structure Type Wood Frame,Other
Others
Acceptable Financing Cash, Conventional, FHA, VA
Listing Terms Cash, Conventional, FHA, VA
Read Less

GET MORE INFORMATION




