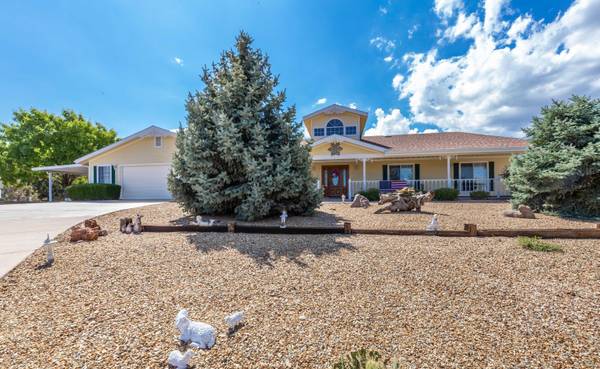Bought with Realty One Group Mtn Desert
For more information regarding the value of a property, please contact us for a free consultation.
1130 Fawn LN Prescott, AZ 86305
Want to know what your home might be worth? Contact us for a FREE valuation!

Our team is ready to help you sell your home for the highest possible price ASAP
Key Details
Sold Price $760,000
Property Type Single Family Home
Sub Type Site Built Single Family
Listing Status Sold
Purchase Type For Sale
Square Footage 4,535 sqft
Price per Sqft $167
Subdivision Longview Estates
MLS Listing ID 1026514
Sold Date 10/20/20
Style Contemporary
Bedrooms 5
Full Baths 2
Three Quarter Bath 1
HOA Y/N false
Originating Board paar
Year Built 2000
Annual Tax Amount $3,750
Tax Year 2019
Lot Size 0.800 Acres
Acres 0.8
Property Description
New interior paint! A spacious, true custom home on one level in wonderful Longview Estates! The home boasts 5 bedrooms, 3 baths, library, an office/studio (attached by a breezeway), an enclosed area for doggies with floor-drain, hot-tub, and a huge Chef's kitchen with granite, Alder cabinets, massive center island, built-in desk, and large walk-in pantry. The master suite has a walk-in tub, his and hers closets plus a cedar closet, and a sitting area in master. Large living room has a pellet stove that heats the entire house! The front porch offers one of the best views in Prescott! An attached 2.5 car garage, separate heated garage, carport, with a separate driveway to detached garage, and outdoor backyard patio area perfect for entertaining makes this a special home! Must see!
Location
State AZ
County Yavapai
Rooms
Other Rooms Hobby/Studio, Laundry Room, Storage, Study/Den/Library, Workshop
Basement None
Interior
Interior Features Ceiling Fan(s), Wood Burning Fireplace, Garden Tub, Granite Counters, Kit/Din Combo, Kitchen Island, Laminate Counters, Liv/Din Combo, Live on One Level, Raised Ceilings 9+ft, Skylight(s), Smoke Detector(s), Sound Wired, Hot Tub/Spa, Utility Sink, Walk-In Closet(s), Wash/Dry Connection
Heating Forced Air Gas, Pellet Stove, Zoned
Cooling Ceiling Fan(s), Central Air, Zoned
Flooring Carpet, Tile
Appliance Convection Oven, Cooktop, Dishwasher, Disposal, Double Oven, Microwave, Refrigerator, Wall Oven, Water Softener Owned
Exterior
Exterior Feature Dog Run, Driveway Concrete, Landscaping-Front, Landscaping-Rear, Patio-Covered, Porch-Covered, Shed(s), Spa/Hot Tub, Sprinkler/Drip, Workshop
Parking Features Heated Garage
Garage Spaces 3.5
Utilities Available Service - 220v, Cable TV On-Site, Electricity On-Site, Natural Gas On-Site, Telephone On-Site, Underground Utilities, Water - City, WWT - Septic Conv
View Granite Mountain, Juniper/Pinon, Mountain(s), Valley
Roof Type Composition
Total Parking Spaces 4
Building
Story 1
Structure Type Wood Frame
Others
Acceptable Financing Cash, Conventional
Listing Terms Cash, Conventional
Read Less

GET MORE INFORMATION




