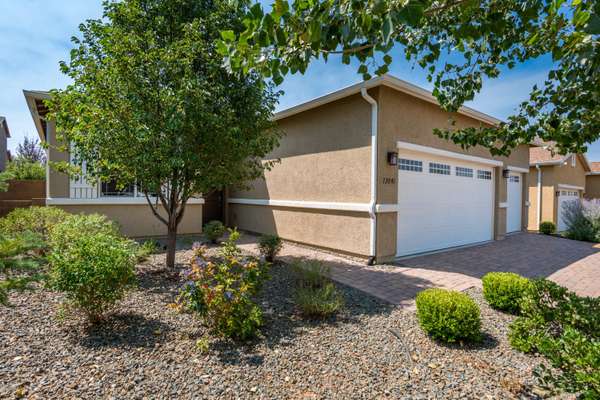Bought with Better Homes And Gardens Real Estate Bloomtree Realty
For more information regarding the value of a property, please contact us for a free consultation.
13041 E Gonzalez ST Dewey-humboldt, AZ 86327
Want to know what your home might be worth? Contact us for a FREE valuation!

Our team is ready to help you sell your home for the highest possible price ASAP
Key Details
Sold Price $362,450
Property Type Single Family Home
Sub Type Site Built Single Family
Listing Status Sold
Purchase Type For Sale
Square Footage 1,786 sqft
Price per Sqft $202
Subdivision Quailwood
MLS Listing ID 1031672
Sold Date 10/01/20
Style Contemporary,Ranch
Bedrooms 3
Full Baths 1
Three Quarter Bath 1
HOA Fees $27
HOA Y/N true
Originating Board paar
Year Built 2014
Annual Tax Amount $2,310
Tax Year 2019
Lot Size 6,098 Sqft
Acres 0.14
Property Sub-Type Site Built Single Family
Property Description
* BEAUTIFUL HOME IN QUAILWOOD * 3 BEDROOM, 2 BATHS, 1,786 SQ FT, LARGE 3 CAR GARAGE, OPEN FLOOR PLAN W/ GREAT NATURAL LIGHT * SPACIOUS KITCHEN W/ GRANITE COUNTERTOPS * ABUNDANT AMOUNT OF CABINET SPACE * KITCHEN ISLAND * HUGH DINING AREA * LARGE MASTER BEDROOM * MASTER BATH AND WALK-IN CLOSET * SEPARATE LAUNDRY ROOM WITH UPGRADED LIGHTING * SHADED LARGE BACK PATIO * GAS FIREPLACE * FENCED BACKYARD W/ PRIVACY FENCE * MATURE LANDSCAPING * ARTIFICIAL GRASS * BEAUTIFUL FLOWERS * THIS IS THE PLACE THAT MAKES YOU FEEL RIGHT AT HOME * COME VISIT US TODAY !
Location
State AZ
County Yavapai
Rooms
Other Rooms Family Room, Great Room, Hobby/Studio, Laundry Room, Office, Storage, Study/Den/Library
Basement Slab
Interior
Interior Features Air Purifier, Ceiling Fan(s), Counters-Solid Srfc, Eat-in Kitchen, Formal Dining, Garage Door Opener(s), Granite Counters, Kit/Din Combo, Kitchen Island, Liv/Din Combo, Live on One Level, Master On Main, Raised Ceilings 9+ft, Smoke Detector(s), Walk-In Closet(s), Wash/Dry Connection
Heating Forced Air Gas, Natural Gas
Cooling Ceiling Fan(s), Central Air
Flooring Carpet, Concrete, Tile
Appliance Dishwasher, Disposal, Dryer, Gas Range, Microwave, Oven, Range, Refrigerator, Washer
Exterior
Exterior Feature Driveway Pavers, Fence - Backyard, Fence Privacy, Landscaping-Front, Landscaping-Rear, Level Entry, Outdoor Fireplace, Patio-Covered, Permanent BBQ, Satellite Dish, Screens/Sun Screens, Sprinkler/Drip, Storm Gutters
Parking Features Street Parking
Garage Spaces 3.0
Utilities Available Service - 220v, Cable TV On-Site, Electricity On-Site, Natural Gas On-Site, Telephone On-Site, Water - City, WWT - City Sewer
View Bradshaw Mountain, City, Mingus Mountain, Mountain(s), Valley
Roof Type Composition
Total Parking Spaces 3
Building
Story 1
Structure Type Wood Frame,Stucco
Others
Acceptable Financing 1031 Exchange, Cash, Conventional, FHA, VA
Listing Terms 1031 Exchange, Cash, Conventional, FHA, VA
Read Less




