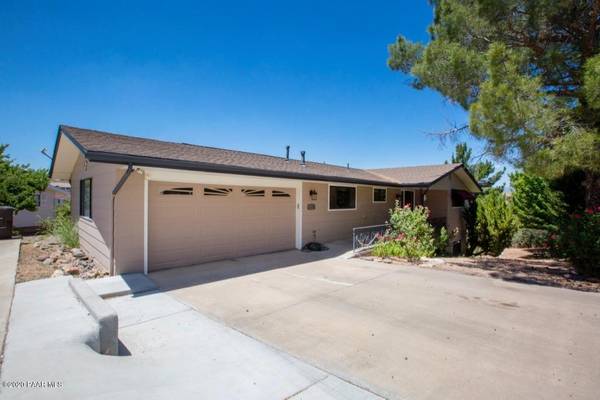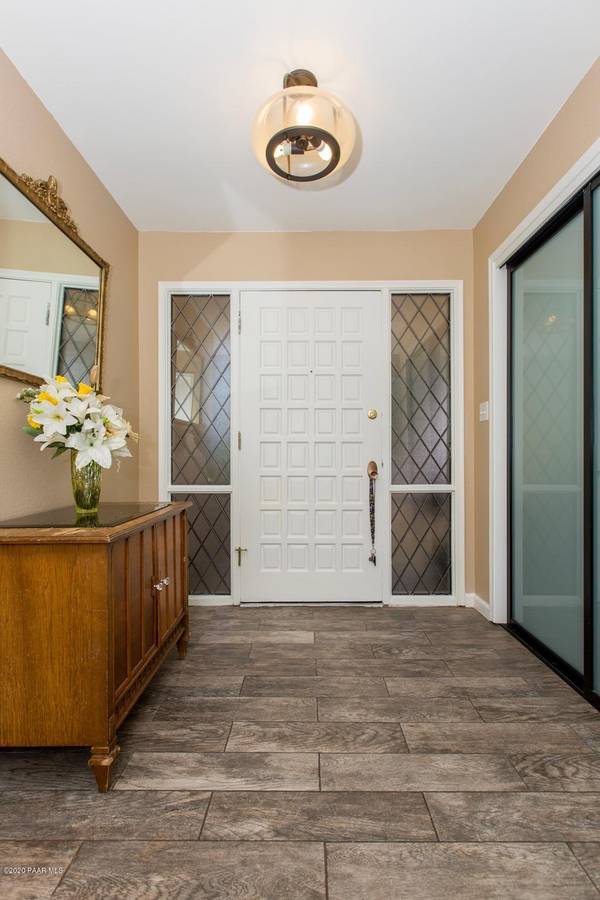Bought with Realty ONE Group Mt Desert
For more information regarding the value of a property, please contact us for a free consultation.
11130 E Pima RD Dewey-humboldt, AZ 86327
Want to know what your home might be worth? Contact us for a FREE valuation!

Our team is ready to help you sell your home for the highest possible price ASAP
Key Details
Sold Price $430,000
Property Type Single Family Home
Sub Type Site Built Single Family
Listing Status Sold
Purchase Type For Sale
Square Footage 3,204 sqft
Price per Sqft $134
Subdivision Prescott Country Club
MLS Listing ID 1033599
Sold Date 12/07/20
Style Contemporary,Multi-Level,Walkout Basement
Bedrooms 4
Three Quarter Bath 3
HOA Fees $4/ann
HOA Y/N true
Originating Board paar
Year Built 1974
Annual Tax Amount $2,000
Tax Year 2020
Lot Size 0.290 Acres
Acres 0.29
Property Description
Looking for a spacious versatile home to accommodate all your needs? Look no further. This 3,204 sf home on 2 levels has spectacular view from the deck, off the living room. A remodeled kitchen with a huge mobile island is ready to welcome friends and family. Two fire places (one on each level) will keep you warm during the chilly nights. This home is perfect for multi-generational families or have your living space on one level, and den/office/hobby space downstairs. Storage is aplenty, both inside and outside. Easy maintenance of grounds, 2 car garage, RV parking and security cameras. A stone throw from all amenities, yet away from main traffic. Seller pays for home warranty transferable to new owner.
Location
State AZ
County Yavapai
Rooms
Other Rooms 2nd Master, Family Room, Great Room, In-Law Suite, Laundry Room, Storage
Basement Finished, Full, Inside Entrance, Walk Out
Interior
Interior Features Ceiling Fan(s), CFL Lights, Gas Fireplace, Formal Dining, Garage Door Opener(s), Granite Counters, Kitchen Island, Smoke Detector(s), Walk-In Closet(s), Wash/Dry Connection
Heating Forced Air Gas
Cooling Ceiling Fan(s), Central Air
Flooring Carpet, Tile, Vinyl
Appliance Dishwasher, Disposal, Electric Range, Low Flow Fixtures, Microwave, Oven, Range, Water Softener Owned
Exterior
Exterior Feature Covered Deck, Driveway Concrete, Fence - Backyard, Fence Privacy, Landscaping-Front, Landscaping-Rear, Porch-Covered, Satellite Dish, Sprinkler/Drip
Parking Features RV - Hookups, RV - Pad
Garage Spaces 2.0
Utilities Available Electricity On-Site, Natural Gas On-Site, Underground Utilities, Water - City, WWT - Septic Conv
View Mountain(s)
Roof Type Composition
Total Parking Spaces 2
Building
Story 2
Structure Type Brick,Wood Frame
Others
Acceptable Financing Cash, Conventional, FHA, VA
Listing Terms Cash, Conventional, FHA, VA
Read Less

GET MORE INFORMATION




