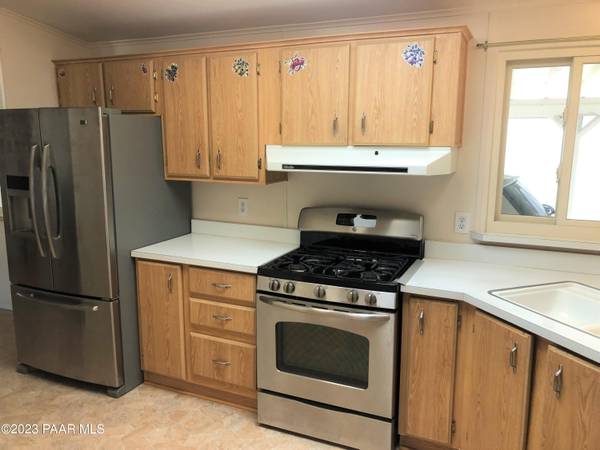Bought with Prescott Real Estate Advisors
For more information regarding the value of a property, please contact us for a free consultation.
599 N Mesquite Tree DR Prescott Valley, AZ 86314
Want to know what your home might be worth? Contact us for a FREE valuation!

Our team is ready to help you sell your home for the highest possible price ASAP
Key Details
Sold Price $308,000
Property Type Mobile Home
Sub Type Mfg/Mobile
Listing Status Sold
Purchase Type For Sale
Square Footage 1,561 sqft
Price per Sqft $197
Subdivision Villages At Lynx Creek
MLS Listing ID 1053287
Sold Date 05/17/23
Style Contemporary,Double Wide
Bedrooms 3
Full Baths 1
Three Quarter Bath 1
HOA Fees $135/mo
HOA Y/N true
Originating Board paar
Year Built 1994
Annual Tax Amount $822
Tax Year 2022
Lot Size 5,227 Sqft
Acres 0.12
Property Description
Excellent opportunity to own this comfortable, immaculate ground set (No Stairs to Climb) home. This home features a split 3 bedroom floor plan with two baths, Living Room, Family Room and dining area too. The kitchen has stainless steel appliances and a convenient breakfast bar. All appliances will convey to the lucky buyer. You will love the large owners suite with an oversized walk-in closet. The guest rooms have generous closets as well. Most windows have been replaced with high end quality tinted ''Anderson'' windows for ultimate comfort and energy savings. Front and back covered paver patios for ultimate outdoor enjoyment. Newer roof at home and carport, large golf cart garage/workshop/storage area. Newer A/C condenser. 2 car carport & separate paver driveway for additional parking!
Location
State AZ
County Yavapai
Rooms
Other Rooms Family Room, Great Room, Laundry Room, Storage, Workshop
Basement Piers, Stem Wall
Interior
Interior Features Ceiling Fan(s), Formal Dining, Laminate Counters, Liv/Din Combo, Live on One Level, Marble Counters, Master On Main, Raised Ceilings 9+ft, Skylight(s), Smoke Detector(s), Utility Sink, Walk-In Closet(s), Wash/Dry Connection
Heating Forced Air Gas
Cooling Ceiling Fan(s), Central Air
Flooring Carpet, Vinyl
Appliance Convection Oven, Dishwasher, Disposal, Dryer, Gas Range, Microwave, Oven, Range, Refrigerator, Washer
Exterior
Exterior Feature Dog Run, Driveway Concrete, Driveway Pavers, Fence Partial, Landscaping-Front, Landscaping-Rear, Level Entry, Patio-Covered, Patio, Porch-Covered, Satellite Dish, Screens/Sun Screens, Shed(s), Stable(s), Storm Gutters, Workshop
Parking Features Off Street
Utilities Available Service - 220v, Cable TV On-Site, Electricity On-Site, Individual Meter, Natural Gas On-Site, Telephone On-Site, Water - City, WWT - City Sewer
View Bradshaw Mountain, Mountain(s)
Roof Type Composition
Total Parking Spaces 2
Building
Story 1
Structure Type Wood Frame
Others
Acceptable Financing Cash, Conventional, FHA, Free & Clear, VA
Listing Terms Cash, Conventional, FHA, Free & Clear, VA
Read Less

GET MORE INFORMATION




