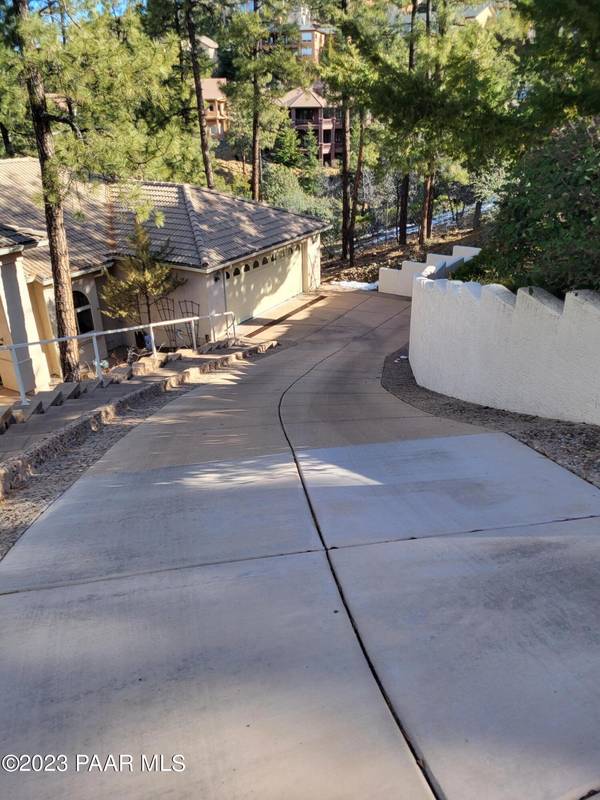Bought with Clear Choice Realty
For more information regarding the value of a property, please contact us for a free consultation.
1556 Scotch Pine DR Prescott, AZ 86303
Want to know what your home might be worth? Contact us for a FREE valuation!

Our team is ready to help you sell your home for the highest possible price ASAP
Key Details
Sold Price $855,000
Property Type Single Family Home
Sub Type Site Built Single Family
Listing Status Sold
Purchase Type For Sale
Square Footage 3,428 sqft
Price per Sqft $249
Subdivision Cathedral Pines
MLS Listing ID 1049323
Sold Date 03/13/23
Style Contemporary,Walkout Basement
Bedrooms 4
Full Baths 2
Half Baths 1
HOA Fees $14/ann
HOA Y/N true
Originating Board paar
Year Built 1998
Annual Tax Amount $3,256
Tax Year 2021
Lot Size 0.290 Acres
Acres 0.29
Property Description
Shows like a model home! Beautiful 4 bedroom, 3 bath, 2 car garage, 3,428 Sq Ft home in Cathedral Pines. Gorgeous Views including Granite Mountain. Landscaped front and a covered porch, a grand open floor plan with carpet, laminate and tile flooring, fireplace in the living room. Beautiful chef's kitchen with granite countertops, upgraded stainless steel appliances including double wall ovens with a warming drawer, gas stove top and a large pantry. Large formal dining room. Huge master bedroom with his and hers walk in closets and a walkout deck to amazing views of the surroundings. Master bath with 2 vanities, walk in shower and separate tub. Large storage rooms. Extra gas fireplace in the formal living room. Seller says driveway looks difficult to navigate, but really isn't.
Location
State AZ
County Yavapai
Rooms
Other Rooms Family Room, Game/Rec Room, Laundry Room, Potential Bedroom, Storage, Study/Den/Library
Basement Finished, Inside Entrance, Outside Entrance, Walk Out
Interior
Interior Features Bar, Ceiling Fan(s), Eat-in Kitchen, Gas Fireplace, Formal Dining, Garage Door Opener(s), Granite Counters, Jetted Tub, Kitchen Island, Live on One Level, Master On Main, Raised Ceilings 9+ft, Security System, Smoke Detector(s), Walk-In Closet(s), Wash/Dry Connection, Wet Bar
Heating Forced Air Gas, Natural Gas, Zoned
Cooling Ceiling Fan(s), Central Air, Zoned
Flooring Carpet, Laminate, Tile
Appliance Convection Oven, Cooktop, Dishwasher, Disposal, Double Oven, ENERGY STAR Qualified Appliances, Refrigerator, Wall Oven
Exterior
Exterior Feature Deck-Engr, Deck-Open, Driveway Concrete, Landscaping-Front, Landscaping-Rear, Level Entry, Native Species, Patio-Covered, Patio, Satellite Dish, Sprinkler/Drip, Storm Gutters
Garage Spaces 2.0
Utilities Available Service - 220v, Cable TV On-Site, Electricity On-Site, Natural Gas On-Site, Telephone On-Site, Underground Utilities, Water - City, WWT - City Sewer
View City, Granite Mountain, Mountain(s), SF Peaks, Thumb Butte, Trees/Woods
Roof Type Concrete Tile
Total Parking Spaces 2
Building
Story 2
Structure Type Wood Frame,Stone,Stucco
Others
Acceptable Financing Cash, Conventional, FHA, VA
Listing Terms Cash, Conventional, FHA, VA
Read Less

GET MORE INFORMATION




