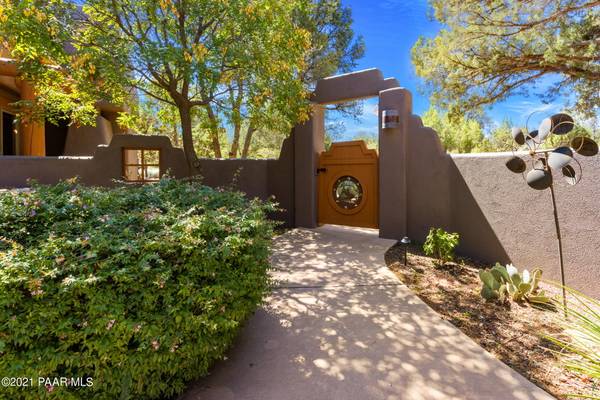Bought with Down-Home Realty, LLC
For more information regarding the value of a property, please contact us for a free consultation.
5542 W Indian Camp RD Prescott, AZ 86305
Want to know what your home might be worth? Contact us for a FREE valuation!

Our team is ready to help you sell your home for the highest possible price ASAP
Key Details
Sold Price $1,150,000
Property Type Single Family Home
Sub Type Site Built Single Family
Listing Status Sold
Purchase Type For Sale
Square Footage 3,033 sqft
Price per Sqft $379
Subdivision Inscription Canyon Ranch
MLS Listing ID 1041456
Sold Date 10/06/21
Style Ranch,Santa Fe/Pueblo
Bedrooms 3
Full Baths 2
HOA Y/N false
Originating Board paar
Year Built 2001
Annual Tax Amount $6,232
Tax Year 2020
Lot Size 2.090 Acres
Acres 2.09
Property Description
You'll love this exclusive & luxuriously appointed single level home with private salt-water pool nestled on 2.09 acres in Inscription Canyon. The circular paver driveway leads you to a welcoming courtyard & entry into this 3032 SF home offering 3 bedrooms PLUS office, 2 bathrooms, formal & informal dining, great room & 3.5 car garage with separate heated workshop. Outdoor living space is an amazing retreat - cozy wood burning FP to warm you on cool nights & luxurious pebble tech pool to cool you off on hot days. High volume beamed ceilings, skylights, 3 fireplaces, walk-in closets in each bedroom, peeled-pole accents, partially fenced back yard, raised garden beds are just a few of the features offered in this split bedroom plan home. New Bosch induction cooktop & granite countertops
Location
State AZ
County Yavapai
Rooms
Other Rooms Laundry Room, Office, Potential Bedroom, Storage, Workshop
Basement Slab
Interior
Interior Features Beamed Ceilings, Ceiling Fan(s), Central Vacuum, Eat-in Kitchen, Gas Fireplace, Wood Burning Fireplace, Formal Dining, Garage Door Opener(s), Garden Tub, Granite Counters, Jetted Tub, Live on One Level, Master On Main, Raised Ceilings 9+ft, Skylight(s), Smoke Detector(s), Tile Counters, Utility Sink, Walk-In Closet(s), Wash/Dry Connection
Heating Forced Air Gas, Propane, Solar, Zoned
Cooling Ceiling Fan(s), Central Air, Zoned
Flooring Carpet, Stone, Tile
Appliance Convection Oven, Cooktop, Dishwasher, Disposal, Dryer, Electric Range, Microwave, Other, Refrigerator, See Remarks, Wall Oven, Washer
Exterior
Exterior Feature Driveway Circular, Driveway Pavers, Drought Tolerant Spc, Fence - Backyard, Fence Partial, Landscaping-Front, Landscaping-Rear, Level Entry, Native Species, Outdoor Fireplace, Patio-Covered, Patio, Porch-Covered, Screens/Sun Screens, Shed(s), Sprinkler/Drip, Swimming Pool, Water Feature, Workshop, Xeriscaping
Parking Features Parking Spaces
Garage Spaces 3.5
Utilities Available Service - 220v, ThreePhase, Electricity On-Site, Propane - Rent, Telephone On-Site, Underground Utilities, Water-Private Company, WWT - Private Sewer
View Boulders, Juniper/Pinon, Trees/Woods
Roof Type Other,Rubber
Total Parking Spaces 3
Building
Story 1
Structure Type Wood Frame,Stucco
Others
Acceptable Financing Cash, Conventional
Listing Terms Cash, Conventional
Read Less

GET MORE INFORMATION




