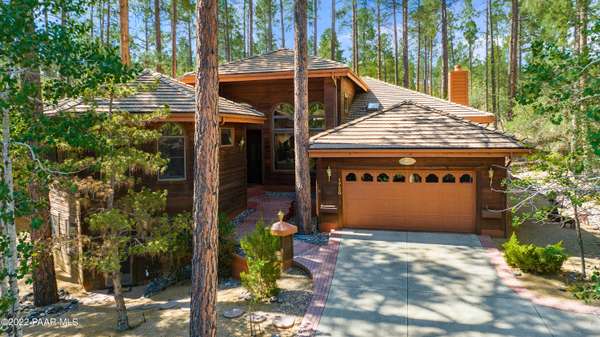Bought with Realty ONE Group Mt Desert
For more information regarding the value of a property, please contact us for a free consultation.
1720 Coyote RD Prescott, AZ 86303
Want to know what your home might be worth? Contact us for a FREE valuation!

Our team is ready to help you sell your home for the highest possible price ASAP
Key Details
Sold Price $950,000
Property Type Single Family Home
Sub Type Site Built Single Family
Listing Status Sold
Purchase Type For Sale
Square Footage 3,437 sqft
Price per Sqft $276
Subdivision Hidden Valley Ranch
MLS Listing ID 1049240
Sold Date 09/16/22
Style Multi-Level,Walkout Basement
Bedrooms 4
Full Baths 3
Half Baths 1
HOA Fees $60/ann
HOA Y/N true
Originating Board paar
Year Built 1990
Annual Tax Amount $3,409
Tax Year 2021
Lot Size 0.270 Acres
Acres 0.27
Property Description
Backing to Prescott National Forest with 100's of hiking trails. This 4bd, 3ba plus office and Arizona room luxurious home features high vaulted ceilings and plenty of skylights providing a light and airy atmosphere. Large Anderson wood windows that capture pine-filtered views to enjoy daily. Cozy family room/library with rock fireplace right off the Arizona room with plenty of windows to enjoy the open views of the national forest and all its beauty and wildlife. Large bright open kitchen with stunning views of towering pines right out your kitchen window. Lovely back patio w built in Bar B Que area great for gathering of family and friends. You don't want to miss the area called the 'dungeon'' a great location for a possible wine cellar. So many additional upgrades it's a must see
Location
State AZ
County Yavapai
Rooms
Other Rooms Arizona Rm-Unheated, Laundry Room, Office, Study/Den/Library
Basement Dirt Floor, Partially Finished, Plumbed, Walk Out
Interior
Interior Features Ceiling Fan(s), Counters-Solid Srfc, Eat-in Kitchen, Gas Fireplace, Formal Dining, Garage Door Opener(s), Jetted Tub, Kitchen Island, Raised Ceilings 9+ft, Skylight(s), Smoke Detector(s), Tile Counters, Utility Sink, Walk-In Closet(s), Wash/Dry Connection
Heating Gas Pack
Cooling Ceiling Fan(s), Central Air, Gas Pack
Flooring Carpet, Tile, Wood
Appliance Convection Oven, Dishwasher, Disposal, Gas Range, Microwave, Refrigerator
Exterior
Exterior Feature Driveway Concrete, Fence - Backyard, Landscaping-Front, Landscaping-Rear, Patio, Permanent BBQ, Porch-Covered, Porch-Enclosed, Porch Screened, Storm Gutters
Garage Spaces 2.0
Utilities Available Service - 220v, Cable TV On-Site, Electricity On-Site, Natural Gas On-Site, Water - City, WWT - City Sewer
View Mountain(s), National Forest, Trees/Woods
Roof Type Concrete Tile
Total Parking Spaces 2
Building
Story 2
Structure Type Wood Frame
Others
Acceptable Financing 1031 Exchange, Cash, Conventional, FHA, Free & Clear
Listing Terms 1031 Exchange, Cash, Conventional, FHA, Free & Clear
Read Less

GET MORE INFORMATION




