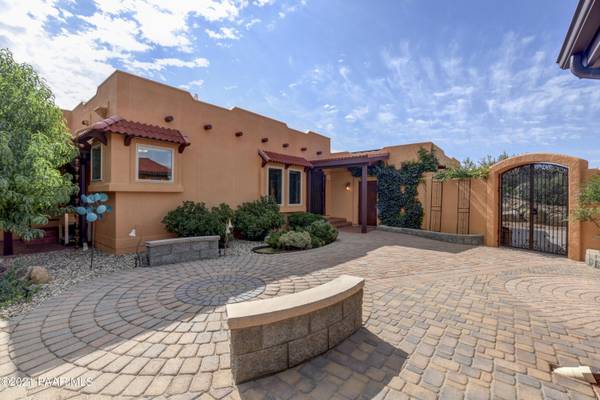Bought with Yamauchi Real Estate
For more information regarding the value of a property, please contact us for a free consultation.
645 N Ambassador RD Dewey-humboldt, AZ 86327
Want to know what your home might be worth? Contact us for a FREE valuation!

Our team is ready to help you sell your home for the highest possible price ASAP
Key Details
Sold Price $625,000
Property Type Mobile Home
Sub Type Mfg/Mobile
Listing Status Sold
Purchase Type For Sale
Square Footage 3,400 sqft
Price per Sqft $183
Subdivision White Horse Ranch
MLS Listing ID 1041799
Sold Date 11/30/21
Style Triple Wide
Bedrooms 4
Full Baths 1
Three Quarter Bath 2
HOA Fees $36/ann
HOA Y/N true
Originating Board paar
Year Built 2006
Annual Tax Amount $1,446
Tax Year 2020
Lot Size 4.000 Acres
Acres 4.0
Property Description
Don't miss this one of a kind, pre-inspected, unique custom home on four acres. Relax in the hot tub while enjoying panoramic views that border many acres of State Land. This totally custom remodeled 2300 sq ft home has a beautiful courtyard and a separate 1100 sq ft Mother-in-Law suite with additional laundry room. Detached 1800 sq foot Metal Shop. Oversized attached 2 car garage. with outside parking for 6. Brazilian mahogany custom carved entry door and five exterior security doors, granite window sills, new vinyl custom casement windows. Solar hot water and electric. Panels owned outright. Geo Thermal heating and cooling and Solar hot water heater. Too many features to list!! See documents tab for a detailed list of custom features. Make sure you check out the Video Tour, it rocks!
Location
State AZ
County Yavapai
Rooms
Other Rooms In-Law Suite, Laundry Room, Workshop
Basement None
Interior
Interior Features Ceiling Fan(s), Eat-in Kitchen, Granite Counters, Liv/Din Combo, Live on One Level, Rev Osmosis System, Smoke Detector(s), Utility Sink, Walk-In Closet(s), Wash/Dry Connection, Water Pur. System
Heating Heat Pump, Propane
Cooling Ceiling Fan(s), Central Air, Heat Pump, Whole House Fan
Flooring Carpet, Laminate, Tile
Appliance Dishwasher, Dryer, Gas Range, Microwave, Refrigerator, Wall Oven, Washer, Water Softener Owned
Exterior
Exterior Feature Deck-Open, Driveway Gravel, Driveway Pavers, Landscaping-Front, Landscaping-Rear, Patio, Spa/Hot Tub, Storm Gutters, Workshop
Garage Spaces 2.5
Utilities Available Service - 220v, Geothermal, Propane - Rent, Telephone On-Site, Water-Private Company, WWT - Septic Conv
View Mountain(s), Panoramic
Roof Type Rolled/Hot Mop,Tile
Total Parking Spaces 2
Building
Story 1
Structure Type Wood Frame,Stucco
Others
Acceptable Financing Cash, Conventional, FHA, VA
Listing Terms Cash, Conventional, FHA, VA
Read Less

GET MORE INFORMATION




