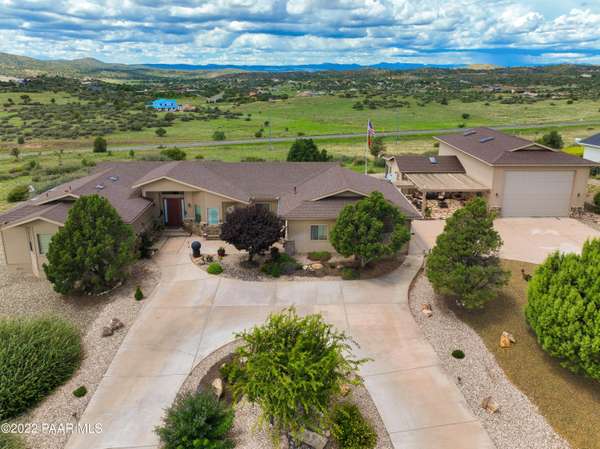Bought with Garden Brook Realty
For more information regarding the value of a property, please contact us for a free consultation.
11225 N Nelson Ridge RD Prescott, AZ 86305
Want to know what your home might be worth? Contact us for a FREE valuation!

Our team is ready to help you sell your home for the highest possible price ASAP
Key Details
Sold Price $960,000
Property Type Single Family Home
Sub Type Site Built Single Family
Listing Status Sold
Purchase Type For Sale
Square Footage 2,759 sqft
Price per Sqft $347
Subdivision Williamson Valley Ranch
MLS Listing ID 1050788
Sold Date 10/05/22
Style Ranch
Bedrooms 3
Full Baths 2
Half Baths 1
HOA Fees $41/ann
HOA Y/N true
Originating Board paar
Year Built 2002
Annual Tax Amount $4,375
Tax Year 2021
Lot Size 3.450 Acres
Acres 3.45
Property Description
What's not to love about this beauty! Situated on almost 3.45 acres in the desirable Williamson Valley Ranch with views out every window, this home has it all. New appliances; mature landscaping on drip; 1,200 square foot RV garage (46'L x 26'W) 300 square foot bonus room can be additional workshop or game room. RV parking is also available with electrical hookups. RV electrical and cleanouts can be found inside the RV garage which includes a new door (14' H x 20' W) purchased in June of 2022. The outdoor entertainment areas include a water feature, sun shades for the back patio, and all hook ups for a hot tub/spa. This price includes house and 3.45 acres.
Location
State AZ
County Yavapai
Rooms
Other Rooms Game/Rec Room, Great Room, Greenhouse, In-Law Suite, Laundry Room, Office, Storage, Workshop
Basement Slab, Stem Wall
Interior
Interior Features Ceiling Fan(s), Data Wiring, Eat-in Kitchen, Gas Fireplace, Formal Dining, Garage Door Opener(s), Garden Tub, Granite Counters, Jetted Tub, Kitchen Island, Live on One Level, Master On Main, Raised Ceilings 9+ft, Skylight(s), Smoke Detector(s), Sound Wired, Hot Tub/Spa, Tile Counters, Utility Sink, Walk-In Closet(s), Wash/Dry Connection, Water Pur. System
Heating Forced Air Gas, Propane
Cooling Ceiling Fan(s), Central Air
Flooring Carpet, Tile, Wood
Appliance Cooktop, Dishwasher, Disposal, Dryer, ENERGY STAR Qualified Appliances, Gas Range, Microwave, Oven, Range, Refrigerator, Wall Oven, Washer, Water Softener Rented
Exterior
Exterior Feature Covered Deck, Deck-Engr, Deck-Open, Driveway Circular, Driveway Concrete, Greenhouse, Handicap Ramp, Landscaping-Front, Landscaping-Rear, Level Entry, Native Species, Patio-Covered, Patio, Porch-Covered, Satellite Dish, Screens/Sun Screens, Storm Gutters, Water Feature, Workshop
Parking Features Heated Garage, Off Street, RV - Hookups, RV Garage
Garage Spaces 8.0
Utilities Available Electricity On-Site, Individual Meter, Propane, Telephone On-Site, Underground Utilities, Well Private, Water Storage Tank, WWT - Septic Conv
View Boulders, City, Granite Mountain, Juniper/Pinon, Mingus Mountain, Mountain(s), Panoramic, SF Peaks, Trees/Woods
Roof Type Composition,Rolled/Hot Mop
Total Parking Spaces 8
Building
Story 1
Structure Type Wood Frame,Stone
Others
Acceptable Financing Cash, Conventional, FHA, VA
Listing Terms Cash, Conventional, FHA, VA
Read Less

GET MORE INFORMATION




