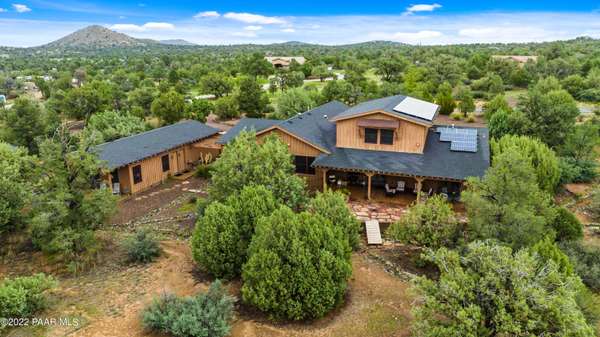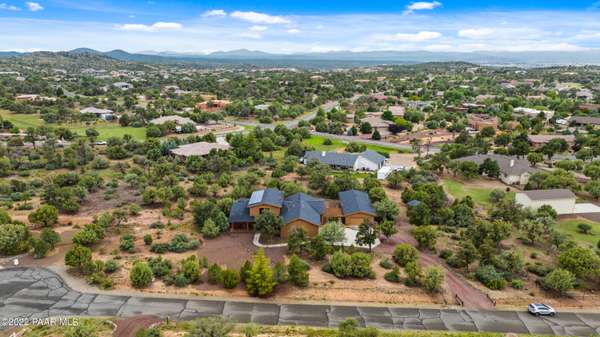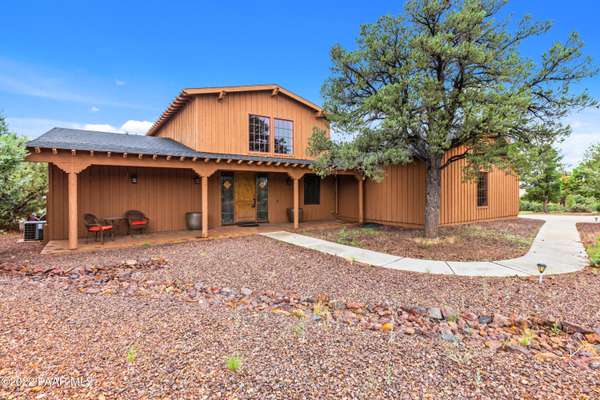Bought with Realty One Group Mountain Dese
For more information regarding the value of a property, please contact us for a free consultation.
5145 W Sinagua LN #4 Prescott, AZ 86305
Want to know what your home might be worth? Contact us for a FREE valuation!

Our team is ready to help you sell your home for the highest possible price ASAP
Key Details
Sold Price $919,000
Property Type Single Family Home
Sub Type Site Built Single Family
Listing Status Sold
Purchase Type For Sale
Square Footage 2,922 sqft
Price per Sqft $314
Subdivision Inscription Canyon Ranch
MLS Listing ID 1051522
Sold Date 11/10/22
Style Ranch
Bedrooms 4
Full Baths 3
Half Baths 1
Three Quarter Bath 1
HOA Y/N false
Originating Board paar
Year Built 2002
Annual Tax Amount $4,871
Tax Year 2021
Lot Size 1.380 Acres
Acres 1.38
Property Description
Lodge Style Retreat in Inscription Canyon Ranch Williamson Valley. Soaring T&G beam ceiling, hardwood flooring, greet you when you enter this warm & inviting home. Split floor plan, huge open living room, pellet stove & gas fireplace, country kitchen nicely appointed appliances, gas cooktop, wall oven, granite counters, huge pantry, knotty cabinetry, breakfast bar & dining room. Master on-suite with walk-in closet & shower, jetted tub. Bedroom 2 has tons of built-ins, Murphy bed, full bath, walk-in closet. Bedroom 3 also has tons of storage, ductless mini-split, full bath. 436 sq. ft. office loft. Large laundry room with storage. 625 sq. ft. Guest home has convenience bar, private bath attached 2 car shop/garage. Leased Solar System and large shed for additional storage.. See more
Location
State AZ
County Yavapai
Rooms
Other Rooms 2nd Master, Game/Rec Room, Great Room, In-Law Suite, Laundry Room, Loft, Storage, Workshop
Basement Crawl Space, Outside Entrance, Piers, Stem Wall
Interior
Interior Features Beamed Ceilings, Ceiling Fan(s), Gas Fireplace, Formal Dining, Garage Door Opener(s), Granite Counters, Jetted Tub, Kitchen Island, Live on One Level, Master On Main, Raised Ceilings 9+ft, Skylight(s), Smoke Detector(s), Utility Sink, Walk-In Closet(s), Wash/Dry Connection
Heating Forced Air Gas, Pellet Stove, Propane
Cooling Ceiling Fan(s), Central Air, Room Refrigeration, Zoned
Flooring Carpet, Tile, Wood
Appliance Cooktop, Dishwasher, Disposal, Double Oven, Dryer, Microwave, Refrigerator, Wall Oven, Washer
Exterior
Exterior Feature Driveway Concrete, Driveway Gravel, Fence Partial, Carriage/Guest House, Landscaping-Front, Landscaping-Rear, Level Entry, Native Species, Porch-Covered, Screens/Sun Screens, Workshop
Parking Features Off Street
Garage Spaces 4.0
Utilities Available Service - 220v, Cable TV On-Site, Electricity On-Site, Photovoltaic-Grid Td, Propane, Underground Utilities, Water-Private Company, WWT - Private Sewer
View Juniper/Pinon
Roof Type Composition
Total Parking Spaces 4
Building
Story 1
Structure Type Cedar,Wood Frame
Others
Acceptable Financing 1031 Exchange, Cash, Conventional
Listing Terms 1031 Exchange, Cash, Conventional
Read Less

GET MORE INFORMATION




