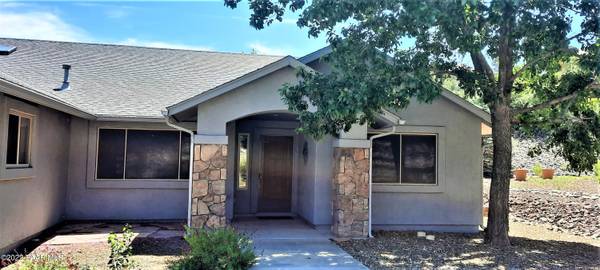Bought with Better Homes And Gardens Real Estate Bloomtree Realty
For more information regarding the value of a property, please contact us for a free consultation.
2411 Lakewood DR Prescott, AZ 86301
Want to know what your home might be worth? Contact us for a FREE valuation!

Our team is ready to help you sell your home for the highest possible price ASAP
Key Details
Sold Price $592,000
Property Type Single Family Home
Sub Type Site Built Single Family
Listing Status Sold
Purchase Type For Sale
Square Footage 2,154 sqft
Price per Sqft $274
Subdivision Heatherlands West
MLS Listing ID 1049515
Sold Date 10/24/22
Style Contemporary
Bedrooms 3
Full Baths 2
HOA Y/N false
Originating Board paar
Year Built 2004
Annual Tax Amount $1,634
Tax Year 2021
Lot Size 0.340 Acres
Acres 0.34
Property Description
This well loved home sits on .34 acre of easy living. From the large great room to the serenity of the back yard you will feel at home. Main bedroom ensuite has that spa feel. Soak in the oversized tub or relax on the private patio. Large main walkin closet . Nice sized dining room has been used as a library. Large eat in kitchen with island, loads of cabinets and granite tile countertops for the family chef, including large corner pantry. Greatroom has custom shelving with gas or wood fireplace. Covered patio for relaxing or entertaining. Natural vegatation lends to privacy as well as bird watching. Feed the quail or watch the roadrunners while relaxing. Oversized 3 car garage. Close to all the conveniences of shopping, schools, hiking trails and medical. No HOA. Motivated Seller!
Location
State AZ
County Yavapai
Rooms
Other Rooms Great Room, Laundry Room
Basement Slab
Interior
Interior Features Ceiling Fan(s), Eat-in Kitchen, Gas Fireplace, Wood Burning Fireplace, Garage Door Opener(s), Garden Tub, Granite Counters, Kitchen Island, Live on One Level, Raised Ceilings 9+ft, Skylight(s), Smoke Detector(s), Tile Counters, Utility Sink, Walk-In Closet(s), Wash/Dry Connection
Heating Forced Air Gas, Gas Pack, Natural Gas
Cooling Ceiling Fan(s), Central Air, Gas Pack
Flooring Carpet, Tile
Appliance Dishwasher, Disposal, Dryer, Electric Range, Microwave, Oven, Range, Refrigerator, Washer
Exterior
Exterior Feature Driveway Concrete, Fence Partial, Landscaping-Front, Landscaping-Rear, Level Entry, Native Species, Patio-Covered, Porch-Covered, Screens/Sun Screens, Storm Gutters
Garage Spaces 3.0
Utilities Available Service - 220v, Telephone On-Site, Underground Utilities, Water - City, WWT - City Sewer
View Juniper/Pinon
Roof Type Composition
Total Parking Spaces 3
Building
Story 1
Structure Type Wood Frame,Stucco
Others
Acceptable Financing Cash, Conventional, FHA
Listing Terms Cash, Conventional, FHA
Read Less

GET MORE INFORMATION




