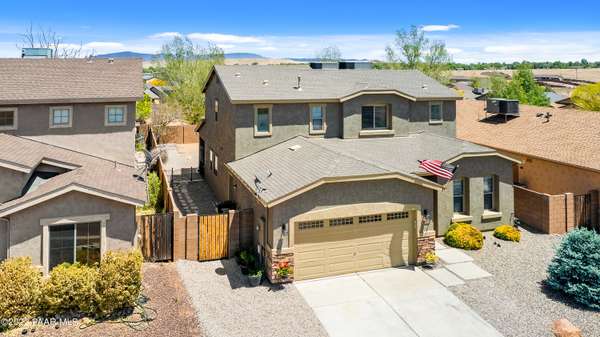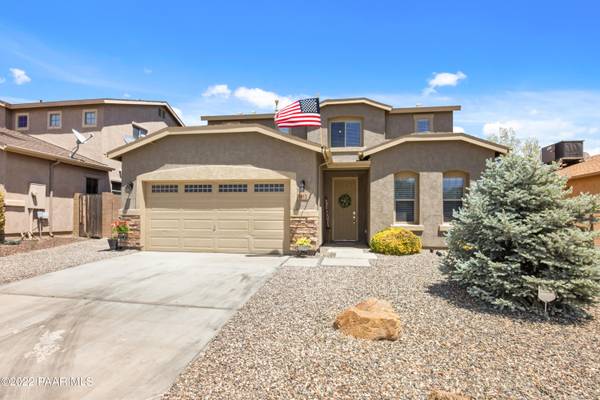Bought with Realty One Group Mount. Desert
For more information regarding the value of a property, please contact us for a free consultation.
1113 Arden CT Chino Valley, AZ 86323
Want to know what your home might be worth? Contact us for a FREE valuation!

Our team is ready to help you sell your home for the highest possible price ASAP
Key Details
Sold Price $470,000
Property Type Single Family Home
Sub Type Site Built Single Family
Listing Status Sold
Purchase Type For Sale
Square Footage 2,504 sqft
Price per Sqft $187
Subdivision Highlands Ranch
MLS Listing ID 1047644
Sold Date 06/28/22
Style Contemporary,Multi-Level
Bedrooms 5
Full Baths 2
Three Quarter Bath 1
HOA Fees $25/qua
HOA Y/N true
Originating Board paar
Year Built 2006
Annual Tax Amount $1,931
Tax Year 2021
Lot Size 6,534 Sqft
Acres 0.15
Property Description
**NEW ROOF scheduled to be installed by the 1st week of July**. Located in the heart of Chino Valley, this 5 bed/3 bath Highlands Ranch beauty is ready for you & the crew! Sellers have updated & upgraded throughout. Enjoy the open kitchen/dining area with newer stove, kitchen sink/faucet, dishwasher & microwave that flows into the spacious main living space featuring a gas fireplace. Downstairs flooring refreshed w/laminate & carpeting installed in early 2019. 2021 brought major changes with the 2nd & 3rd bathrooms getting makeovers with new vanities, light fixtures, toilets and mirrors & the master bathroom received a complete remodel. Also added in '21 was a new shed in the backyard providing additional storage. All appliances convey, including the washer & dryer also new in '21.
Location
State AZ
County Yavapai
Rooms
Other Rooms Family Room, Great Room, Laundry Room, Office, Study/Den/Library
Basement Slab
Interior
Interior Features Ceiling Fan(s), Counters-Solid Srfc, Eat-in Kitchen, Gas Fireplace, Garage Door Opener(s), Granite Counters, Kitchen Island, Raised Ceilings 9+ft, Security System, Smoke Detector(s), Utility Sink, Walk-In Closet(s), Wash/Dry Connection
Heating Forced Air Gas
Cooling Ceiling Fan(s), Gas Pack
Flooring Carpet, Laminate, Tile, Vinyl
Appliance Dishwasher, Disposal, Dryer, Gas Range, Microwave, Refrigerator, Washer, Water Softener Owned
Exterior
Exterior Feature Dog Run, Driveway Concrete, Fence - Backyard, Landscaping-Front, Landscaping-Rear, Porch-Covered, Screens/Sun Screens, Shed(s), Storm Gutters
Garage Spaces 2.0
Utilities Available Service - 220v, Cable TV On-Site, Electricity On-Site, Natural Gas On-Site, Telephone On-Site, Underground Utilities, Water - City, WWT - City Sewer
Roof Type Composition
Total Parking Spaces 2
Building
Story 2
Structure Type Wood Frame,Stucco
Others
Acceptable Financing Cash, Conventional, FHA, VA
Listing Terms Cash, Conventional, FHA, VA
Read Less

GET MORE INFORMATION




