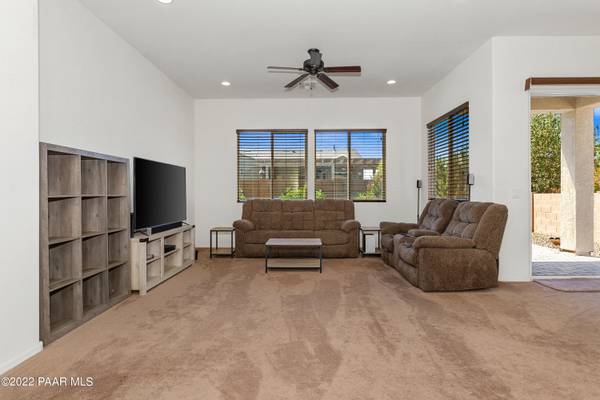Bought with FSR Realty
For more information regarding the value of a property, please contact us for a free consultation.
13033 E Vega ST Dewey-humboldt, AZ 86327
Want to know what your home might be worth? Contact us for a FREE valuation!

Our team is ready to help you sell your home for the highest possible price ASAP
Key Details
Sold Price $430,000
Property Type Single Family Home
Sub Type Site Built Single Family
Listing Status Sold
Purchase Type For Sale
Square Footage 1,689 sqft
Price per Sqft $254
Subdivision Quailwood Meadows
MLS Listing ID 1048160
Sold Date 07/08/22
Bedrooms 3
Full Baths 2
HOA Fees $27
HOA Y/N true
Originating Board paar
Year Built 2013
Annual Tax Amount $2,378
Tax Year 2021
Lot Size 5,662 Sqft
Acres 0.13
Property Description
Wonderful Quailwood home with modern open concept floorplan. You'll love entertaining in the spacious, well-laid out kitchen with island and raised breakfast bar which is all open to the living and dining areas. Raised ceilings with lots of natural light with plenty of large windows. Primary bathroom is huge and loaded with cabinets, a soaking tub, dual sink vanity, and walk-in shower. Fenced backyard with covered and open paver patios, plus artificial turf to enjoy your summer barbeques. The master planned Quailwood community has tree lined streets with sidewalks, parks, a community center with pool, tennis, and more! Get ready to enjoy your new home in a very special community.
Location
State AZ
County Yavapai
Rooms
Other Rooms Laundry Room
Basement Slab
Interior
Interior Features Ceiling Fan(s), Counters-Solid Srfc, Eat-in Kitchen, Garden Tub, Granite Counters, Kit/Din Combo, Kitchen Island, Live on One Level, Master On Main, Raised Ceilings 9+ft, Smoke Detector(s), Walk-In Closet(s), Wash/Dry Connection
Heating Forced Air Gas
Cooling Ceiling Fan(s), Central Air
Flooring Carpet, Tile
Appliance Dishwasher, Dryer, Gas Range, Microwave, Oven, Range, Refrigerator, Washer
Exterior
Exterior Feature Driveway Pavers, Fence - Backyard, Landscaping-Front, Landscaping-Rear, Level Entry, Patio-Covered, Patio, Screens/Sun Screens, Sprinkler/Drip, Storm Gutters
Garage Spaces 2.0
Utilities Available Service - 220v, Electricity On-Site, Natural Gas On-Site, Underground Utilities, Water - City, WWT - City Sewer
Roof Type Composition
Total Parking Spaces 2
Building
Story 1
Structure Type Wood Frame,Stucco
Others
Acceptable Financing 1031 Exchange, Cash, Conventional, FHA, VA
Listing Terms 1031 Exchange, Cash, Conventional, FHA, VA
Read Less

GET MORE INFORMATION




