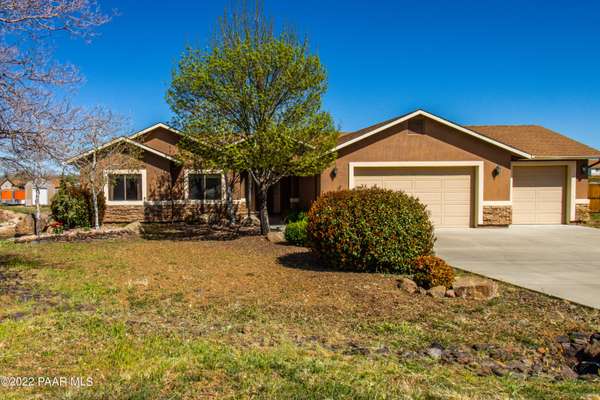Bought with Keller Williams Northern AZ
For more information regarding the value of a property, please contact us for a free consultation.
475 N Lauren LN Chino Valley, AZ 86323
Want to know what your home might be worth? Contact us for a FREE valuation!

Our team is ready to help you sell your home for the highest possible price ASAP
Key Details
Sold Price $635,900
Property Type Single Family Home
Sub Type Site Built Single Family
Listing Status Sold
Purchase Type For Sale
Square Footage 1,915 sqft
Price per Sqft $332
Subdivision Mesa View South
MLS Listing ID 1046815
Sold Date 06/15/22
Style Ranch
Bedrooms 4
Full Baths 2
HOA Y/N false
Originating Board paar
Year Built 2006
Annual Tax Amount $1,856
Tax Year 2021
Lot Size 1.000 Acres
Acres 1.0
Property Description
Custom built home with horse accommodations in the heart of Chino Valley. This split floorplan home features 3 bed, 2 bath additional office/den/4th bedroom and 2 horse barn with turnouts and arena. Inside you will find a beautiful rock fireplace in the open concept living room. Kitchen features stainless appliances, hickory cabinetry and designated pantry. Custom vanities in bathrooms with granite counters. The 3 bedrooms have walk-in closets and additional room for office/den or 4th bedroom. 3rd car garage has workshop with storage. Fully fenced backyard with double gate on the side of the home to allow for trailer/RV parking and access to the separately fenced horse arena. Covered patio with beautiful views and covered hot tub.
Location
State AZ
County Yavapai
Rooms
Other Rooms Laundry Room, Workshop
Basement None, Slab
Interior
Interior Features Beamed Ceilings, Ceiling Fan(s), Counters-Solid Srfc, Eat-in Kitchen, Gas Fireplace, Granite Counters, Jetted Tub, Kit/Din Combo, Live on One Level, Master On Main, Raised Ceilings 9+ft, Smoke Detector(s), Hot Tub/Spa, Walk-In Closet(s), Wash/Dry Connection
Heating Forced Air Gas, Natural Gas
Cooling Ceiling Fan(s), Central Air
Flooring Carpet, Laminate, Tile
Appliance Dishwasher, Gas Range, Microwave, Oven, Range, Refrigerator
Exterior
Exterior Feature Barn(s), Corral/Arena, Driveway Concrete, Fence - Backyard, Landscaping-Front, Landscaping-Rear, Level Entry, Native Species, Patio-Covered, Spa/Hot Tub, Sprinkler/Drip, Stable(s), Storm Gutters, Workshop
Parking Features Off Street, RV - Hookups
Garage Spaces 3.0
Utilities Available Service - 220v, Electricity On-Site, Natural Gas On-Site, Telephone On-Site, Underground Utilities, Water - City, WWT - Septic Conv
View Granite Mountain, Mountain(s)
Roof Type Composition
Total Parking Spaces 3
Building
Story 1
Structure Type Stone,Stucco
Others
Acceptable Financing Cash, Conventional, FHA, VA
Listing Terms Cash, Conventional, FHA, VA
Read Less

GET MORE INFORMATION




