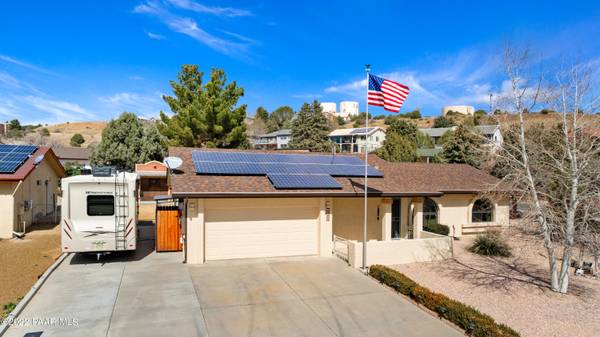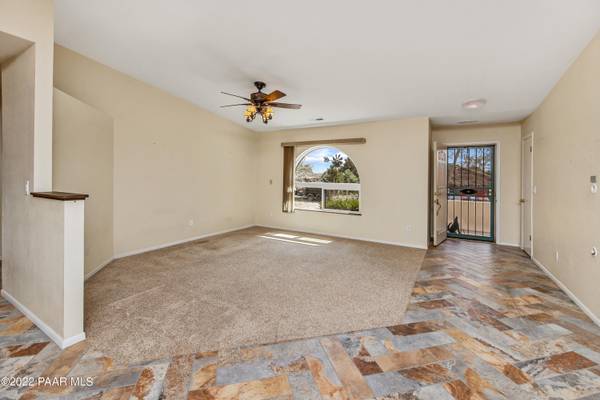Bought with Iannelli & Associates Real Est
For more information regarding the value of a property, please contact us for a free consultation.
10860 E Oxbow DR Dewey-humboldt, AZ 86327
Want to know what your home might be worth? Contact us for a FREE valuation!

Our team is ready to help you sell your home for the highest possible price ASAP
Key Details
Sold Price $525,000
Property Type Single Family Home
Sub Type Site Built Single Family
Listing Status Sold
Purchase Type For Sale
Square Footage 1,700 sqft
Price per Sqft $308
Subdivision Prescott Country Club
MLS Listing ID 1045816
Sold Date 04/18/22
Style Ranch
Bedrooms 3
Full Baths 1
Three Quarter Bath 1
HOA Fees $4/ann
HOA Y/N true
Originating Board paar
Year Built 1988
Annual Tax Amount $1,595
Tax Year 2021
Lot Size 0.260 Acres
Acres 0.26
Property Description
So Many Upgrades, So Much Included! This 3 bed 2 bath home is delightful w/ a oversized 2 car garage plus RV Parking. Level Corner Lot w/ Fenced Backyard Oasis! It even has a detached workshop w/electrical and lots of storage. Inside boasts a herringbone laid tile flooring w/ carpet in the bedrooms. Upgraded features in kitchen including granite counters, huge island w/storage, gas range, stainless steel fridge, custom backsplash & timeless fixtures. Split floor plan w/ large primary suite big enough to fit king size bed. 2 additional bedrooms both have walk in closets. Guest bath has the granite counters, upgraded sink and vanity! Washer and Dryer DO convey in the sale. Home does have leased solar. Space in the Arizona Room is a game changer. Beautiful Light in this home! A Must See!
Location
State AZ
County Yavapai
Rooms
Other Rooms Arizona Rm-Heated, Great Room, Hobby/Studio, Laundry Room, Office, Storage, Study/Den/Library, Workshop
Basement Slab
Interior
Interior Features Ceiling Fan(s), Garage Door Opener(s), Granite Counters, Kit/Din Combo, Kitchen Island, Live on One Level, Master On Main, Smoke Detector(s), Utility Sink, Walk-In Closet(s), Wash/Dry Connection
Heating Forced Air Gas, Natural Gas
Cooling Ceiling Fan(s), Central Air
Flooring Carpet, Tile
Appliance Dishwasher, Disposal, Dryer, Gas Range, Microwave, Oven, Range, Refrigerator, Washer
Exterior
Exterior Feature Driveway Concrete, Fence - Backyard, Landscaping-Front, Landscaping-Rear, Level Entry, Patio-Covered, Porch-Covered, Sprinkler/Drip, Workshop
Parking Features Off Street, Parking Pad
Garage Spaces 3.0
Utilities Available Service - 220v, Electricity On-Site, Natural Gas On-Site, Telephone On-Site, Underground Utilities, Water - City, WWT - Septic Conv
View Mountain(s)
Roof Type Composition
Total Parking Spaces 3
Building
Story 1
Structure Type Wood Frame,Stucco
Others
Acceptable Financing 1031 Exchange, Cash, Conventional, FHA, VA
Listing Terms 1031 Exchange, Cash, Conventional, FHA, VA
Read Less

GET MORE INFORMATION




