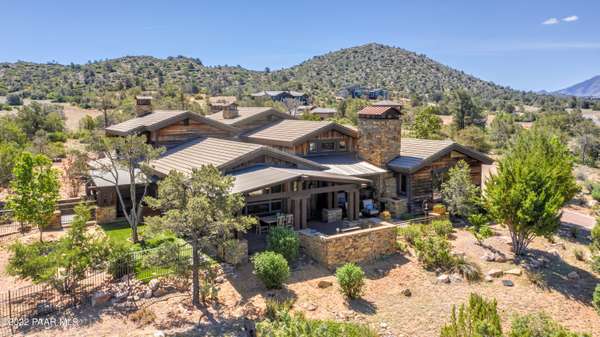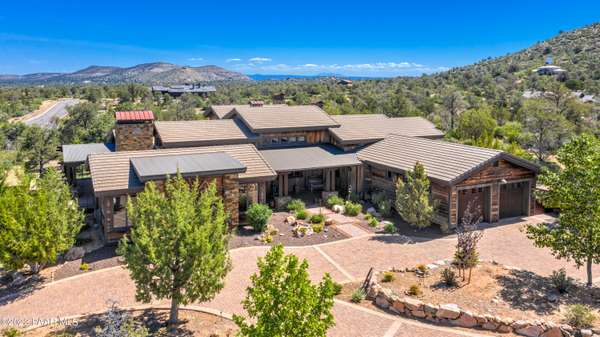Bought with Realty Executives AZ Territory
For more information regarding the value of a property, please contact us for a free consultation.
5185 W Three Forks RD Prescott, AZ 86305
Want to know what your home might be worth? Contact us for a FREE valuation!

Our team is ready to help you sell your home for the highest possible price ASAP
Key Details
Sold Price $1,845,000
Property Type Single Family Home
Sub Type Site Built Single Family
Listing Status Sold
Purchase Type For Sale
Square Footage 4,735 sqft
Price per Sqft $389
Subdivision Talking Rock
MLS Listing ID 1045738
Sold Date 03/15/22
Style Ranch
Bedrooms 3
Full Baths 3
Half Baths 1
HOA Fees $108/qua
HOA Y/N true
Originating Board paar
Year Built 2006
Annual Tax Amount $7,657
Tax Year 2021
Lot Size 1.630 Acres
Acres 1.63
Property Description
Extraordinary custom home located in Talking Rock, Prescott's premiere gated golf, fitness and social community . This is a 3 BR, 4 BA floor plan with expansive living room, family room with custom bar and wine storage room for 700 plus bottles. The upstairs office has views to the San Francisco Peaks and the large outdoor patio in with western views has a fireplace and built BBQ and fenced in dog run , all sitting high up on the 1.63 acres. The kitchen is wonderfully appointed with the finest of appliances and granite counter tops that lead to a pantry.The garage fits 3 cars plus a golf cart. Entry to this unique homes is via circular driveway and covered cowboy style covered front porch with easy care barn wood siding. This home will not disappoint the most discriminating buyers
Location
State AZ
County Yavapai
Rooms
Other Rooms Game/Rec Room, Great Room, Laundry Room, Loft, Office, Study/Den/Library
Basement Slab
Interior
Interior Features Beamed Ceilings, Ceiling Fan(s), Central Vacuum, Gas Fireplace, Formal Dining, Garage Door Opener(s), Granite Counters, Jetted Tub, Kitchen Island, Master On Main, Raised Ceilings 9+ft, Security System-Wire, Skylight(s), Smoke Detector(s), Sound Wired, Hot Tub/Spa, Walk-In Closet(s), Wash/Dry Connection
Heating Forced Air Gas, Propane, Zoned
Cooling Ceiling Fan(s), Central Air
Flooring Carpet, Concrete, Laminate, Tile
Appliance Dishwasher, Disposal, Dryer, Gas Range, Microwave, Oven, Range, Refrigerator, Washer, Water Softener Owned
Exterior
Exterior Feature Dog Run, Driveway Circular, Driveway Pavers, Fence - Backyard, Fence Partial, Landscaping-Front, Level Entry, Native Species, Outdoor Fireplace, Patio-Covered, Permanent BBQ, Porch-Covered, Satellite Dish, Screens/Sun Screens, Spa/Hot Tub, Sprinkler/Drip, Storm Gutters
Garage Spaces 3.0
Utilities Available Service - 220v, Cable TV On-Site, Electricity On-Site, Propane, Telephone On-Site, Underground Utilities, Water-Private Company, WWT - Private Sewer
View Granite Mountain, Juniper/Pinon, Mountain(s), Panoramic, SF Peaks, Valley
Roof Type Concrete Tile,Metal
Total Parking Spaces 3
Building
Story 1
Structure Type Wood Frame,Stone
Others
Acceptable Financing 1031 Exchange, Cash, Conventional
Listing Terms 1031 Exchange, Cash, Conventional
Read Less

GET MORE INFORMATION




