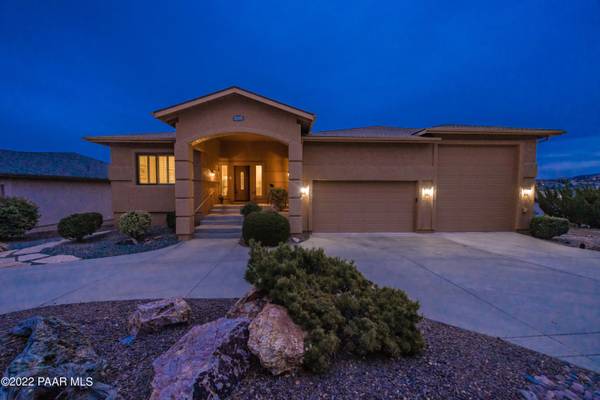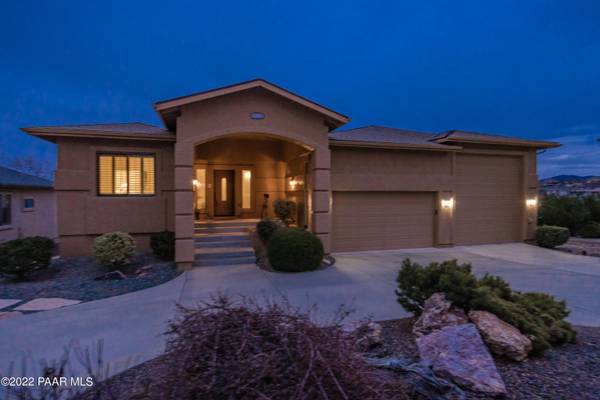Bought with Realty Executive Arizona Territory
For more information regarding the value of a property, please contact us for a free consultation.
112 Juniper Ridge DR Prescott, AZ 86301
Want to know what your home might be worth? Contact us for a FREE valuation!

Our team is ready to help you sell your home for the highest possible price ASAP
Key Details
Sold Price $985,000
Property Type Single Family Home
Sub Type Site Built Single Family
Listing Status Sold
Purchase Type For Sale
Square Footage 2,881 sqft
Price per Sqft $341
Subdivision Prescott Highlands
MLS Listing ID 1045072
Sold Date 03/14/22
Style Contemporary,Ranch
Bedrooms 3
Full Baths 2
Half Baths 1
Three Quarter Bath 1
HOA Y/N false
Originating Board paar
Year Built 1999
Annual Tax Amount $2,410
Tax Year 2021
Lot Size 0.390 Acres
Acres 0.39
Property Description
Absolutely Stunning ''ONE OWNER''/Custom Built home in desirable Prescott Highlands on a Large .39 Acre Lot, with Outstanding VIEWS of San Francisco Peaks, Granite Dells, & Prescott Lakes Golf Course!!! This fine home features 2881 Square Feet of Quality Construction, 3Bedrooms/3Bathrooms/2CarGarage + Den & 16'x50' RV GARAGE, Great Room Concept, Vaulted Ceilings, 2 Tone Paint, Ceiling Fans, Surround Sound, Plantation Shutters, 16'' Tile, Gas Fireplace, & Formal Dining Room. Kitchen is well appointed with Blonde Oak Cabinetry, GRANITE Countertops, Under Cupboard Lighting, Large Island Sink, Breakfast Bar, Pantry, & Quality White Appliances. The Master is Spacious, with Gas Fireplace, Dual Sinks, Garden Tub, Big Walk-In Shower, CONTINUE
Location
State AZ
County Yavapai
Rooms
Other Rooms Great Room, Laundry Room, Potential Bedroom, Study/Den/Library
Basement Finished, Inside Entrance, Outside Entrance, Unfinished
Interior
Interior Features Ceiling Fan(s), Eat-in Kitchen, Gas Fireplace, Formal Dining, Granite Counters, Intercom, Kitchen Island, Live on One Level, Master On Main, Raised Ceilings 9+ft, Security System, Skylight(s), Smoke Detector(s), Sound Wired, Utility Sink, Walk-In Closet(s), Wash/Dry Connection
Heating Forced Air Gas, Natural Gas
Cooling Central Air
Flooring Carpet, Tile
Appliance Dishwasher, Disposal, Dryer, Electric Range, Microwave, Oven, Range, Refrigerator, Washer
Exterior
Exterior Feature Deck-Open, Driveway Concrete, Landscaping-Front, Landscaping-Rear, Porch-Covered, Screens/Sun Screens, Sprinkler/Drip, Storm Gutters
Parking Features Off Street
Garage Spaces 6.0
Utilities Available Service - 220v, Cable TV On-Site, Electricity On-Site, Natural Gas On-Site, Telephone On-Site, Underground Utilities, Water - City, WWT - City Sewer
Roof Type Composition
Total Parking Spaces 6
Building
Story 2
Structure Type Wood Frame,Stucco
Others
Acceptable Financing 1031 Exchange, Cash, Conventional, VA
Listing Terms 1031 Exchange, Cash, Conventional, VA
Read Less

GET MORE INFORMATION




