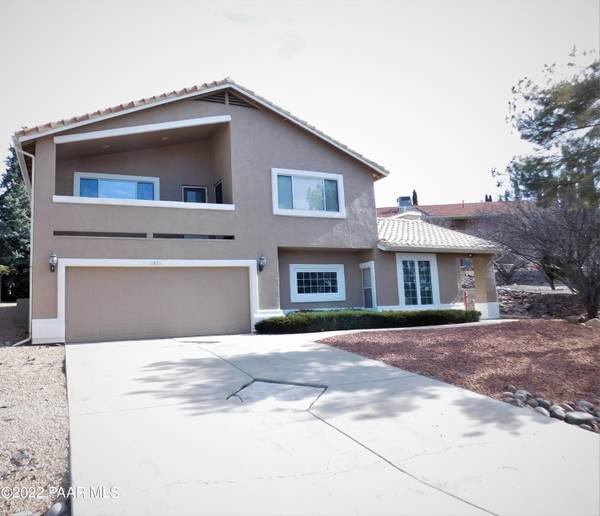Bought with eXp Realty LLC-Main
For more information regarding the value of a property, please contact us for a free consultation.
11825 E Stirrup High Drive East Dewey-humboldt, AZ 86327
Want to know what your home might be worth? Contact us for a FREE valuation!

Our team is ready to help you sell your home for the highest possible price ASAP
Key Details
Sold Price $482,000
Property Type Single Family Home
Sub Type Site Built Single Family
Listing Status Sold
Purchase Type For Sale
Square Footage 2,406 sqft
Price per Sqft $200
Subdivision Prescott Country Club
MLS Listing ID 1044879
Sold Date 03/15/22
Style Contemporary,Multi-Level
Bedrooms 3
Full Baths 1
Half Baths 1
Three Quarter Bath 1
HOA Fees $4/ann
HOA Y/N true
Originating Board paar
Year Built 2001
Annual Tax Amount $2,260
Tax Year 2021
Lot Size 9,147 Sqft
Acres 0.21
Property Description
A great home for entertaining. The main level of offers an open concept great room with that includes a fireplace, formal dining area, large breakfast bar/island kitchen, walk-in pantry, and power room. Head up the stairs to find a big family room and 3 bedrooms. The master suite has a walk-in shower and closet along with access to the covered balcony with mountain views. There are two generous sized bedrooms and hall bathroom as well. A covered patio offers a private outdoor living space. The carpet replacement and interior/exterior paint was recently completed. Please view the photos and Virtual Tour.
Location
State AZ
County Yavapai
Rooms
Other Rooms Family Room, Great Room, Storage
Basement Other
Interior
Interior Features Ceiling Fan(s), Eat-in Kitchen, Gas Fireplace, Formal Dining, Garage Door Opener(s), Kitchen Island, Laminate Counters, Raised Ceilings 9+ft, Walk-In Closet(s), Wash/Dry Connection
Heating Forced Air Gas, Natural Gas
Cooling Ceiling Fan(s), Central Air
Flooring Carpet, Tile
Appliance Dishwasher, Gas Range, Microwave, Oven, Range, Refrigerator
Exterior
Exterior Feature Covered Deck, Driveway Concrete, Landscaping-Front, Landscaping-Rear
Garage Spaces 2.0
Utilities Available Cable TV On-Site, Electricity On-Site, Natural Gas On-Site, Telephone On-Site, Underground Utilities, Water - City, WWT - Septic Conv
View Mountain(s)
Roof Type Tile
Total Parking Spaces 2
Building
Story 2
Structure Type Wood Frame,Stucco
Others
Acceptable Financing Cash, Conventional, FHA, VA
Listing Terms Cash, Conventional, FHA, VA
Read Less

GET MORE INFORMATION




