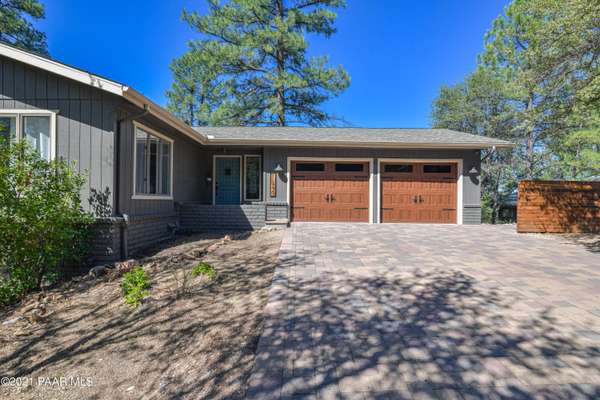Bought with Realty ONE Group Mt Desert
For more information regarding the value of a property, please contact us for a free consultation.
1260 Tanglewood RD Prescott, AZ 86303
Want to know what your home might be worth? Contact us for a FREE valuation!

Our team is ready to help you sell your home for the highest possible price ASAP
Key Details
Sold Price $689,000
Property Type Single Family Home
Sub Type Site Built Single Family
Listing Status Sold
Purchase Type For Sale
Square Footage 2,586 sqft
Price per Sqft $266
Subdivision Haisley Homestead
MLS Listing ID 1042365
Sold Date 12/13/21
Style Contemporary,Multi-Level,Walkout Basement
Bedrooms 5
Full Baths 2
Three Quarter Bath 2
HOA Fees $33/ann
HOA Y/N true
Originating Board paar
Year Built 1976
Annual Tax Amount $1,498
Tax Year 2020
Lot Size 0.260 Acres
Acres 0.26
Property Description
Beautifully updated home in prestigious Haisley Homestead. This home has been thoughtfully updated throughout from the gorgeous open kitchen with tons of cabinets, SS appliances and large island to the master bathroom. Kitchen includes a gas range double oven. Perfect for families, this home has five bedrooms and four bathrooms. It includes a new roof in May of this year and new A/C unit in July of this year. Living Room and kitchen are on the main level, with the master bedroom and a guest room and bathroom on the upper level. Down one level you'll find two more bedrooms and a bathroom. One bedroom is currently being used as a family room/game room and has a beautiful stacked stone fireplace. The lowest level/basement has the 5th bedroom, a bathroom and a laundry room large enough to be a
Location
State AZ
County Yavapai
Rooms
Other Rooms Family Room, Game/Rec Room, Hobby/Studio, Laundry Room, Study/Den/Library
Basement Finished, Inside Entrance, Slab
Interior
Interior Features Ceiling Fan(s), Counters-Solid Srfc, Eat-in Kitchen, Wood Burning Fireplace, Kit/Din Combo, Kitchen Island, Marble Counters, Utility Sink, Wash/Dry Connection
Heating Forced Air Gas, Natural Gas
Cooling Ceiling Fan(s), Central Air
Flooring Carpet, Laminate, Tile
Appliance Dishwasher, Double Oven, Gas Range, Microwave, Oven, Range, Refrigerator, Water Softener Owned
Exterior
Exterior Feature Covered Deck, Driveway Pavers, Fence - Backyard, Landscaping-Front, Landscaping-Rear, Level Entry, Native Species, Patio, Screens/Sun Screens, Storm Gutters
Garage Spaces 2.0
Utilities Available Cable TV On-Site, Electricity On-Site, Natural Gas On-Site, Water - City, WWT - City Sewer
View National Forest, Thumb Butte, Trees/Woods
Roof Type Composition
Total Parking Spaces 2
Building
Story 2
Structure Type Block,Wood Frame
Others
Acceptable Financing 1031 Exchange, Cash, Conventional, VA
Listing Terms 1031 Exchange, Cash, Conventional, VA
Read Less

GET MORE INFORMATION




