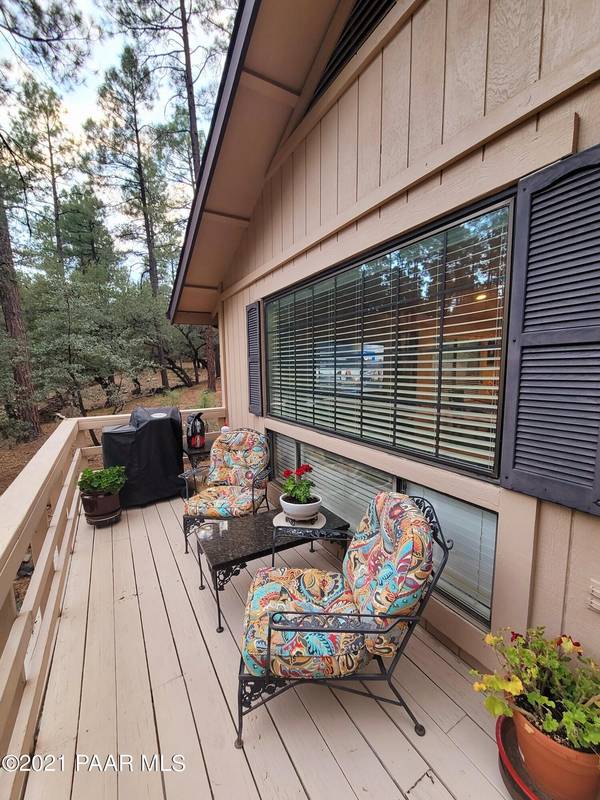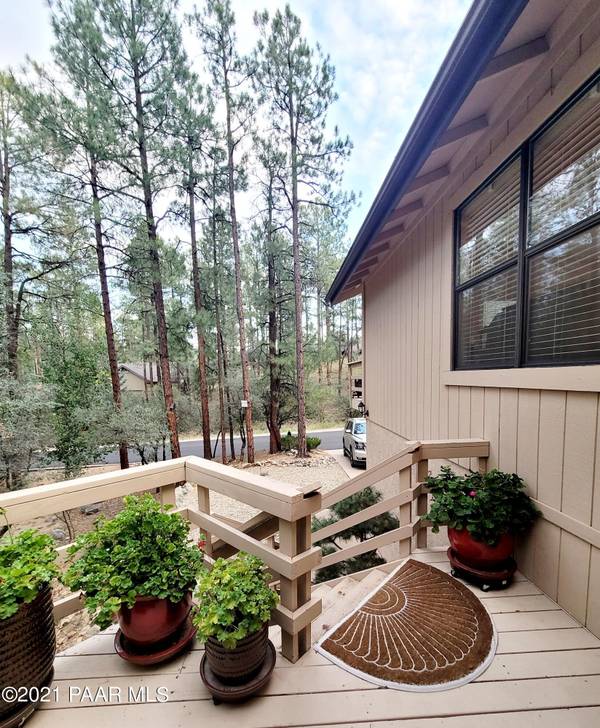Bought with Realty Executives AZ Territory
For more information regarding the value of a property, please contact us for a free consultation.
1680 Valley Ranch CIR Prescott, AZ 86303
Want to know what your home might be worth? Contact us for a FREE valuation!

Our team is ready to help you sell your home for the highest possible price ASAP
Key Details
Sold Price $567,000
Property Type Single Family Home
Sub Type Site Built Single Family
Listing Status Sold
Purchase Type For Sale
Square Footage 1,630 sqft
Price per Sqft $347
Subdivision Hidden Valley Ranch
MLS Listing ID 1042334
Sold Date 10/25/21
Style Cottage,Multi-Level
Bedrooms 2
Full Baths 1
Three Quarter Bath 1
HOA Fees $60/ann
HOA Y/N true
Originating Board paar
Year Built 1983
Annual Tax Amount $1,198
Tax Year 2020
Lot Size 7,840 Sqft
Acres 0.18
Property Description
Nestled amongst beautiful pines, this property sets a new standard for living in nature. This updated home features just over 1,600 square feet of living space with 2 bedrooms, 2 bathrooms, 2 car attached garage, and updates throughout. The chef's kitchen includes rich real-wood cabinetry, ceramic tile flooring, granite countertops, stainless-steel appliances, new pantry organizers, and beautiful views of the outdoors. The open floor plan makes entertaining and everyday living a breeze. Enjoy morning coffee on your front patio or dine al fresco off of the living room deck or covered back patio. This property features stunning wood and tile flooring throughout. Large windows provide natural light and views of the outdoors from nearly every room. Downstairs, there is a large laundry/ utility
Location
State AZ
County Yavapai
Rooms
Other Rooms Laundry Room
Basement Piers, Slab, Stem Wall
Interior
Interior Features Ceiling Fan(s), Garage Door Opener(s), Granite Counters, Liv/Din Combo, Live on One Level, Master On Main, Raised Ceilings 9+ft, Smoke Detector(s), Utility Sink, Wash/Dry Connection
Heating Forced Air Gas, Natural Gas
Cooling Ceiling Fan(s), Central Air
Flooring Laminate, Tile, Wood
Appliance Dishwasher, Dryer, Gas Range, Microwave, Refrigerator, Washer
Exterior
Exterior Feature Deck-Open, Driveway Concrete, Landscaping-Front, Landscaping-Rear, Patio-Covered, Porch-Covered
Garage Spaces 2.0
Utilities Available Service - 220v, Cable TV On-Site, Electricity On-Site, Natural Gas On-Site, Telephone On-Site, Water - City, WWT - City Sewer
View Panoramic, Trees/Woods
Roof Type Composition
Total Parking Spaces 2
Building
Story 1
Structure Type Wood Frame
Others
Acceptable Financing 1031 Exchange, Conventional, FHA, VA
Listing Terms 1031 Exchange, Conventional, FHA, VA
Read Less

GET MORE INFORMATION




