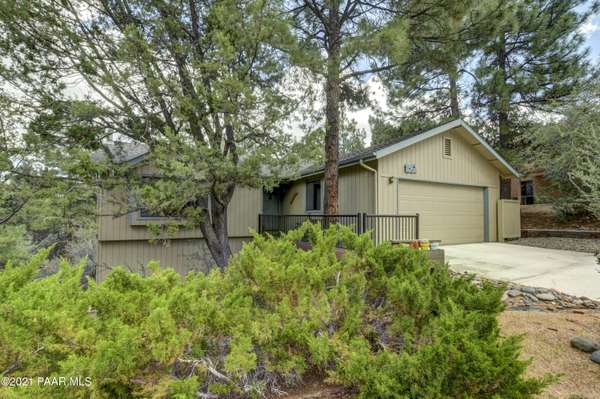Bought with HomeSmart Fine Homes and Land
For more information regarding the value of a property, please contact us for a free consultation.
1061 Hyland CIR Prescott, AZ 86303
Want to know what your home might be worth? Contact us for a FREE valuation!

Our team is ready to help you sell your home for the highest possible price ASAP
Key Details
Sold Price $517,400
Property Type Single Family Home
Sub Type Site Built Single Family
Listing Status Sold
Purchase Type For Sale
Square Footage 1,961 sqft
Price per Sqft $263
Subdivision Forest Hylands
MLS Listing ID 1041495
Sold Date 10/12/21
Style Ranch
Bedrooms 4
Full Baths 1
Three Quarter Bath 2
HOA Fees $28/ann
HOA Y/N true
Originating Board paar
Year Built 1987
Annual Tax Amount $1,072
Tax Year 2020
Lot Size 10,018 Sqft
Acres 0.23
Property Description
Are you looking for a 4 BR home in the pines, w/a terrific location & near downtown Prescott? This home was built in 1987 & the current owner (an artist) has enjoyed living life there since 1999. This home has been loved, gently lived in & regularly maintained. You'll enjoy the open floor plan & main level living... 3 BR including the master suite, great room, original kitchen & laundry closet. Also, a delightful updated deck which overlooks the piney common area. There is inside (stairs) & outside access to lower 4th BR suite, along w/art studio/hobby room & lovely paver patio w/small fenced-in dog run. This home has strong bones & is ready for the next owner to love, enjoy & add their own artistic palate of color & personality. BONUS: shingled roof replaced in 2017.
Location
State AZ
County Yavapai
Rooms
Other Rooms In-Law Suite
Basement Partially Finished
Interior
Interior Features Ceiling Fan(s), Gas Fireplace, Garage Door Opener(s), Laminate Counters, Liv/Din Combo, Live on One Level, Master On Main, Raised Ceilings 9+ft, Skylight(s), Smoke Detector(s), Wash/Dry Connection
Heating Forced Air Gas
Cooling Ceiling Fan(s), Central Air
Flooring Carpet, Laminate, Tile
Appliance Dishwasher, Dryer, Gas Range, Refrigerator, Washer
Exterior
Exterior Feature Deck-Open, Driveway Concrete, Fence Partial, Landscaping-Front, Landscaping-Rear, Patio-Covered, Patio, Storm Gutters
Garage Spaces 2.0
Utilities Available Service - 220v, Electricity On-Site, Natural Gas On-Site, Telephone On-Site, Underground Utilities, Water - City, WWT - City Sewer
View Mountain(s), Trees/Woods
Roof Type Composition
Total Parking Spaces 2
Building
Story 2
Structure Type Wood Frame
Others
Acceptable Financing Cash, Conventional
Listing Terms Cash, Conventional
Read Less

GET MORE INFORMATION




