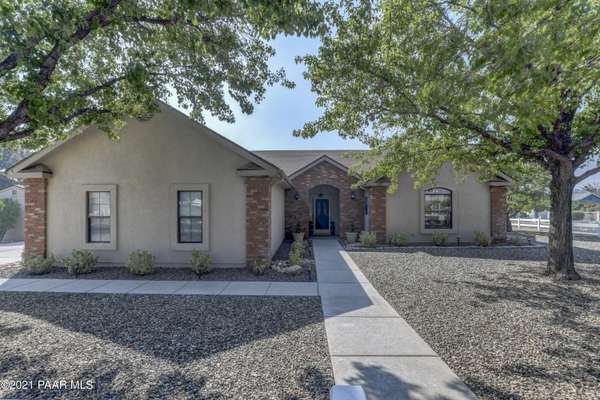Bought with Realty ONE Group Mt Desert
For more information regarding the value of a property, please contact us for a free consultation.
1185 Parkside Village DR Chino Valley, AZ 86323
Want to know what your home might be worth? Contact us for a FREE valuation!

Our team is ready to help you sell your home for the highest possible price ASAP
Key Details
Sold Price $498,000
Property Type Single Family Home
Sub Type Site Built Single Family
Listing Status Sold
Purchase Type For Sale
Square Footage 2,126 sqft
Price per Sqft $234
Subdivision Parkside Village
MLS Listing ID 1039905
Sold Date 09/04/21
Style Ranch
Bedrooms 3
Full Baths 2
HOA Fees $19
HOA Y/N true
Originating Board paar
Year Built 1995
Annual Tax Amount $1,651
Tax Year 2020
Lot Size 0.350 Acres
Acres 0.35
Property Description
SELLER MADE DRASTIC REDUCTION- wants to be with family out-of-state! Beautiful Single-Level in quiet, peaceful Parkside Village & only 20 mins. from Prescott. Gorgeous grounds, Open Plan, Vaulted Ceilings, Gas Fireplace, Island Kitchen, Formal Dining, Breakfast area, heated Arizona Room & split Bedrooms. 2 generous Guest Rooms & Guest Bath on one side of the home & the large Master, walk-in Closet, & Master Bath w/ Shower, Soaking Tub, & Dual Sinks on the other. Breakfast area opens to a Covered Patio & flows into sunny Sitting area. Behind the AZ Room is another large Patio shaded by a Pergola, all to enjoy the easy care backyard. Oversized 2 car garage on side of the home offers great storage. NEW HVAC, NEW WATER HEATER, New ROOF in '19. Owned TV Antenna stays. Can't close prior to 8-06
Location
State AZ
County Yavapai
Rooms
Other Rooms Arizona Rm-Heated, Laundry Room
Basement Slab
Interior
Interior Features Ceiling Fan(s), Gas Fireplace, Formal Dining, Garage Door Opener(s), Garden Tub, Granite Counters, Kitchen Island, Live on One Level, Master On Main, Raised Ceilings 9+ft, Rev Osmosis System, Smoke Detector(s), Utility Sink, Walk-In Closet(s)
Heating Forced Air Gas, Natural Gas
Cooling Ceiling Fan(s), Central Air
Flooring Carpet, Stone, Tile, Wood
Appliance Dishwasher, Disposal, Dryer, Electric Range, Microwave, Oven, Range, Refrigerator, Washer
Exterior
Exterior Feature Driveway Concrete, Fence - Backyard, Fence Partial, Landscaping-Front, Landscaping-Rear, Level Entry, Patio-Covered, Patio, Screens/Sun Screens, Shed(s), Sprinkler/Drip, Storm Gutters
Garage Spaces 2.0
Utilities Available Cable TV On-Site, Electricity On-Site, Natural Gas On-Site, Telephone On-Site, Underground Utilities, Water - City, WWT - Septic Conv
View Granite Mountain, Mountain(s)
Roof Type Composition
Total Parking Spaces 2
Building
Story 1
Structure Type Wood Frame,Stucco
Others
Acceptable Financing Cash, Conventional, VA
Listing Terms Cash, Conventional, VA
Read Less

GET MORE INFORMATION




