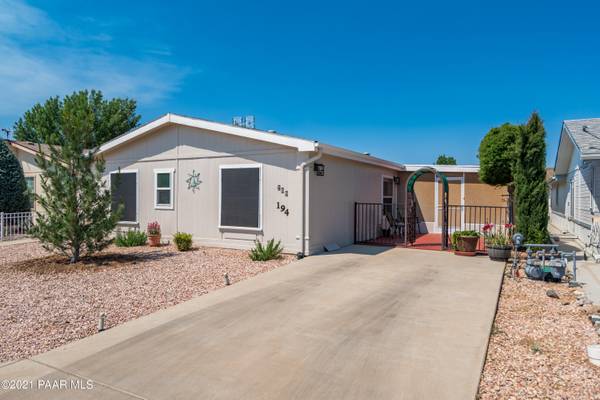Bought with Iannelli & Assoc. Real Estate
For more information regarding the value of a property, please contact us for a free consultation.
709 N Mesquite Tree DR Prescott Valley, AZ 86314
Want to know what your home might be worth? Contact us for a FREE valuation!

Our team is ready to help you sell your home for the highest possible price ASAP
Key Details
Sold Price $350,000
Property Type Mobile Home
Sub Type Mfg/Mobile
Listing Status Sold
Purchase Type For Sale
Square Footage 1,940 sqft
Price per Sqft $180
Subdivision Villages At Lynx Creek
MLS Listing ID 1039459
Sold Date 08/17/21
Style Double Wide
Bedrooms 3
Full Baths 2
HOA Fees $130/mo
HOA Y/N true
Originating Board paar
Year Built 1992
Annual Tax Amount $787
Tax Year 2020
Lot Size 4,791 Sqft
Acres 0.11
Property Description
Beautifully remodeled in The Villages at Lynx Creek, a 55+ community. Enter the home into a light, bright and airy family room with lots of windows for natural light. Wood floors run throughout the home. The kitchen features updated cabinets, stainless steel and black appliances, center island, coffee bar, pantry and large eating area. The master bedroom with ensuite bath is a retreat - a chic barn door leads you into the ensuite bath with his and her sinks, soaking tub and walk-in tile shower. There are two additional guest bedrooms, a guest bath and laundry room. The property offers multiple outdoor entertaining areas with a screened porch, open air patio seating and private enclosed hot tub area.
Location
State AZ
County Yavapai
Rooms
Other Rooms Arizona Rm-Unheated, Laundry Room
Basement None, Piers
Interior
Interior Features Ceiling Fan(s), Counters-Solid Srfc, Eat-in Kitchen, Formal Dining, Garden Tub, Kitchen Island, Liv/Din Combo, Live on One Level, Master On Main, Raised Ceilings 9+ft, Skylight(s), Smoke Detector(s), Walk-In Closet(s), Wash/Dry Connection
Heating Forced Air Gas, Natural Gas
Cooling Ceiling Fan(s), Central Air
Flooring Carpet, Wood
Appliance Dishwasher, Electric Range, Microwave, Oven, Range
Exterior
Exterior Feature Driveway Concrete, Fence Partial, Landscaping-Front, Landscaping-Rear, Level Entry, Patio-Covered, Patio, Screens/Sun Screens
Utilities Available Electricity On-Site, Natural Gas On-Site, Underground Utilities, Water - City, WWT - City Sewer
View Mountain(s)
Roof Type Composition
Total Parking Spaces 1
Building
Story 1
Structure Type Wood Frame
Others
Acceptable Financing 1031 Exchange, Cash, Conventional, FHA, VA
Listing Terms 1031 Exchange, Cash, Conventional, FHA, VA
Read Less

GET MORE INFORMATION




