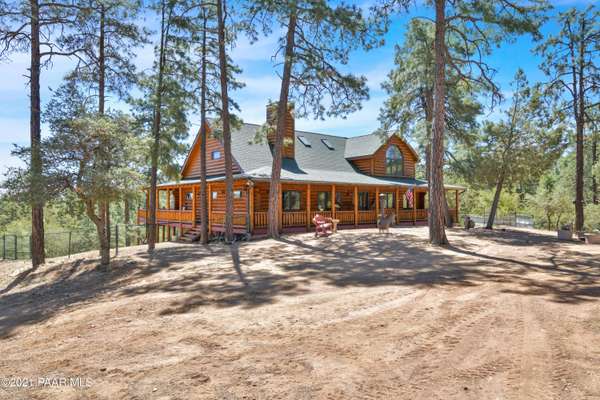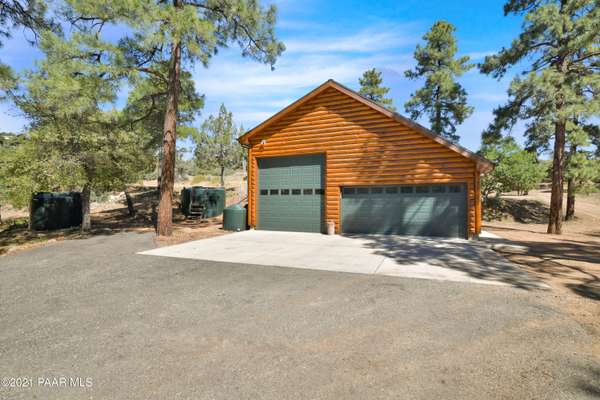Bought with National Realty of Arizona
For more information regarding the value of a property, please contact us for a free consultation.
5500 W Lonesome Hawk DR Prescott, AZ 86305
Want to know what your home might be worth? Contact us for a FREE valuation!

Our team is ready to help you sell your home for the highest possible price ASAP
Key Details
Sold Price $1,125,000
Property Type Single Family Home
Sub Type Site Built Single Family
Listing Status Sold
Purchase Type For Sale
Square Footage 2,875 sqft
Price per Sqft $391
Subdivision Highland Pines
MLS Listing ID 1039428
Sold Date 07/26/21
Style Log
Bedrooms 3
Full Baths 3
Half Baths 1
HOA Y/N false
Originating Board paar
Year Built 1999
Annual Tax Amount $4,947
Tax Year 2020
Lot Size 5.400 Acres
Acres 5.4
Property Description
You'll feel instant relaxation when you drive thru the gates of this stunning mountain lodge home. At 6300' elevation, backs to Nat'l Forest & only 9-mi to downtown, you feel surrounded by nature but are close to all conveniences. Single level w/only loft & 3/4 bath upstairs. Great rm flrplan has natural light & views from most windows. The loft could make 4th bedrm & has reinforced floors to allow for multiple uses. Covered wrap-around deck w/60 mi NE views. Garage can fit 37' RV or 6 cars. Designed to be a 'mini' horse ranch & has many areas perfect for horses. Water storage tanks used for horses & garden watering. All paved roads make this home is perfect for year-round living, VRBO or summer retreat. No HOA. Property & adjacent NF has recently been fire-wised. See attached feature sheet.
Location
State AZ
County Yavapai
Rooms
Other Rooms Great Room, Laundry Room, Loft, Potential Bedroom, Study/Den/Library
Basement Crawl Space, Dirt Floor, Outside Entrance, Stem Wall
Interior
Interior Features Beamed Ceilings, Ceiling Fan(s), Eat-in Kitchen, Gas Fireplace, Formal Dining, Garage Door Opener(s), Granite Counters, Graywater System, Intercom, Kitchen Island, Live on One Level, Master On Main, Raised Ceilings 9+ft, Security System, Security System-Wire, Skylight(s), Smoke Detector(s), Sound Wired, Utility Sink, Walk-In Closet(s), Wash/Dry Connection, Water Pur. System
Heating Propane
Cooling Ceiling Fan(s), Central Air
Flooring Carpet, Tile, Wood
Appliance Convection Oven, Dishwasher, Disposal, Double Oven, Dryer, Gas Range, Microwave, Oven, Range, Refrigerator, Washer
Exterior
Exterior Feature Covered Deck, Driveway Asphalt, Fence - Backyard, Native Species, Porch-Covered, Rain Barrel/Cistern(s), Rainwater Harvesting, Satellite Dish, Screens/Sun Screens, Storm Gutters, Workshop
Parking Features Heated Garage, Off Street, RV - Hookups, RV Garage, Tandem
Garage Spaces 6.0
Utilities Available Service - 220v, Electricity On-Site, Propane - Rent, Propane, Telephone On-Site, Well Private, Water Storage Tank, WWT - Alt System
View City, Juniper/Pinon, Mingus Mountain, Mountain(s), National Forest, Trees/Woods
Roof Type Composition
Total Parking Spaces 6
Building
Story 1
Structure Type Block,Cedar,Wood Frame,Log
Others
Acceptable Financing 1031 Exchange, Cash, Conventional
Listing Terms 1031 Exchange, Cash, Conventional
Read Less

GET MORE INFORMATION




