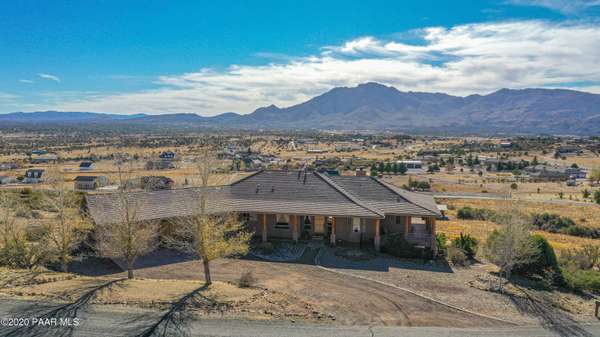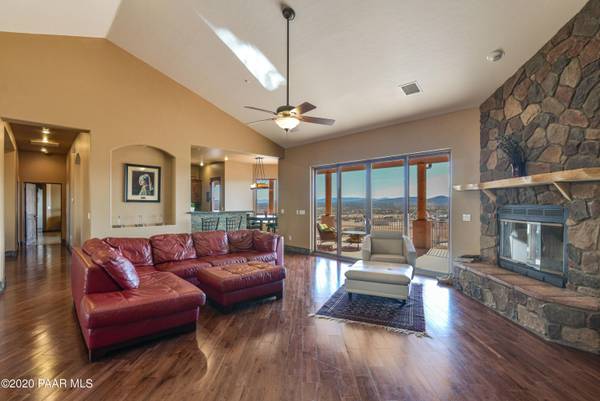Bought with Realty Executives AZ Territory
For more information regarding the value of a property, please contact us for a free consultation.
11545 N Williamson Valley Ranch RD Prescott, AZ 86305
Want to know what your home might be worth? Contact us for a FREE valuation!

Our team is ready to help you sell your home for the highest possible price ASAP
Key Details
Sold Price $973,000
Property Type Single Family Home
Sub Type Site Built Single Family
Listing Status Sold
Purchase Type For Sale
Square Footage 4,475 sqft
Price per Sqft $217
Subdivision Williamson Valley Ranch
MLS Listing ID 1034788
Sold Date 02/03/21
Style Contemporary,Walkout Basement
Bedrooms 5
Full Baths 3
Half Baths 1
HOA Fees $41/mo
HOA Y/N true
Originating Board paar
Year Built 2005
Annual Tax Amount $5,160
Tax Year 2020
Lot Size 7.160 Acres
Acres 7.16
Property Description
Panoramic mountain views and complete privacy in prestigious Williamson Valley Ranch with oversized 4 car garage custom home sitting high on 7 acres of horse friendly paradise with great multi-generational living. Main level features open concept with gourmet granite kitchen with gas island cooktop, double wall ovens, large pantry and casual dining area, living room with vaulted ceilings, tall rock fireplace.and large sliding door opening to wrap-around covered deck with iconic Granite Mountain view. Dreamy owners suite has stunning wall to wall mountain views, large walk-in closet, expansive en-suite bath with snail shower, garden window soaking tub, double vanity, separate makeup desk and private water closet. Formal dining room and two additional guest bedrooms, full guest bath and>>>
Location
State AZ
County Yavapai
Rooms
Other Rooms Family Room, Game/Rec Room, Great Room, Laundry Room, Storage, Study/Den/Library
Basement Finished, Partial, Walk Out, Stem Wall
Interior
Interior Features Eat-in Kitchen, Gas Fireplace, Formal Dining, Garage Door Opener(s), Garden Tub, Granite Counters, Kitchen Island, Live on One Level, Master On Main, Raised Ceilings 9+ft, Smoke Detector(s), Utility Sink, Walk-In Closet(s), Wash/Dry Connection
Heating Forced Air Gas, Propane, Zoned
Cooling Ceiling Fan(s), Central Air, Zoned
Flooring Carpet, Tile, Wood
Appliance Cooktop, Dishwasher, Disposal, Double Oven, Gas Range, Microwave, Wall Oven
Exterior
Exterior Feature Covered Deck, Dog Run, Driveway Concrete, Driveway Gravel, Fence - Backyard, Fence - Perimeter, Landscaping-Front, Landscaping-Rear, Level Entry, Patio-Covered, Porch-Covered, Screens/Sun Screens, Sprinkler/Drip, Stable(s), Storm Gutters
Parking Features Parking Spaces
Garage Spaces 4.0
Utilities Available Service - 220v, Cable TV On-Site, Electricity On-Site, Propane, Telephone On-Site, Underground Utilities, Well Private, WWT - Septic Conv
View City, Granite Mountain, Mingus Mountain, Mountain(s), Panoramic, Valley
Roof Type Composition
Total Parking Spaces 4
Building
Story 1
Structure Type Wood Frame,Stone,Stucco
Others
Acceptable Financing Cash, Conventional, VA
Listing Terms Cash, Conventional, VA
Read Less

GET MORE INFORMATION




