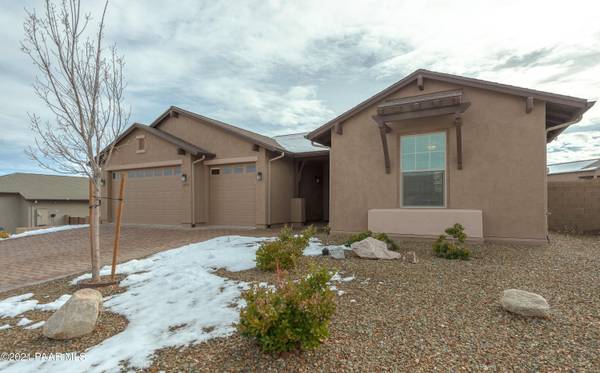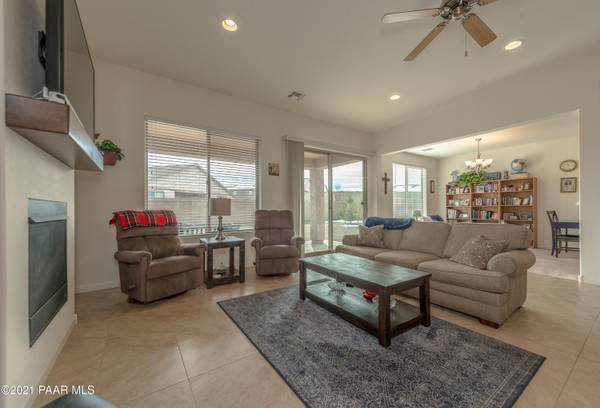Bought with Realty ONE Group Mt Desert
For more information regarding the value of a property, please contact us for a free consultation.
1577 E Yorkshire AVE Chino Valley, AZ 86323
Want to know what your home might be worth? Contact us for a FREE valuation!

Our team is ready to help you sell your home for the highest possible price ASAP
Key Details
Sold Price $380,146
Property Type Single Family Home
Sub Type Site Built Single Family
Listing Status Sold
Purchase Type For Sale
Square Footage 1,913 sqft
Price per Sqft $198
Subdivision Highlands Ranch
MLS Listing ID 1035829
Sold Date 03/15/21
Style Contemporary
Bedrooms 3
Full Baths 2
HOA Fees $25/qua
HOA Y/N true
Originating Board paar
Year Built 2017
Annual Tax Amount $2,015
Tax Year 2020
Lot Size 9,147 Sqft
Acres 0.21
Property Description
Amazing home in the desired area of Highlands Ranch! This wonderful home features a 3-car garage, tiled floors, dual-pane windows, open spaces and much more. A beautiful kitchen with all stainless-steel appliances, updated cabinetry, and a large pantry for storage. A comfortable master suite with large open master bathroom, double vanity, great sized walk-in closet and soaker tub. Two additional great-sized bedrooms. Spacious living room with large windows for plenty of natural light and a gas fireplace. Bonus den adds a beautiful living space or office. Great indoor laundry room, tankless hot water, and paver driveway. Great low-maintenance landscaping with covered patio. This beautiful home will go fast! Call us today to go check it out!
Location
State AZ
County Yavapai
Rooms
Other Rooms Great Room, Laundry Room, Potential Bedroom, Study/Den/Library
Basement None, Slab
Interior
Interior Features Ceiling Fan(s), Counters-Solid Srfc, Gas Fireplace, Garage Door Opener(s), Garden Tub, Kit/Din Combo, Liv/Din Combo, Live on One Level, Master On Main, Raised Ceilings 9+ft, Smoke Detector(s), Walk-In Closet(s), Wash/Dry Connection
Heating Forced Air Gas
Cooling Ceiling Fan(s), Central Air
Flooring Carpet, Tile
Appliance Dishwasher, Disposal, Electric Range, Microwave, Oven, Range
Exterior
Exterior Feature Driveway Pavers, Fence - Backyard, Fence Privacy, Landscaping-Front, Landscaping-Rear, Level Entry, Patio-Covered, Sprinkler/Drip
Garage Spaces 3.0
Utilities Available Cable TV On-Site, Electricity On-Site, Natural Gas On-Site, Telephone On-Site, Water - City, WWT - City Sewer
View Mountain(s)
Roof Type Composition
Total Parking Spaces 3
Building
Story 1
Structure Type Wood Frame,Stucco
Others
Acceptable Financing 1031 Exchange, Cash, Conventional, FHA, VA
Listing Terms 1031 Exchange, Cash, Conventional, FHA, VA
Read Less

GET MORE INFORMATION




