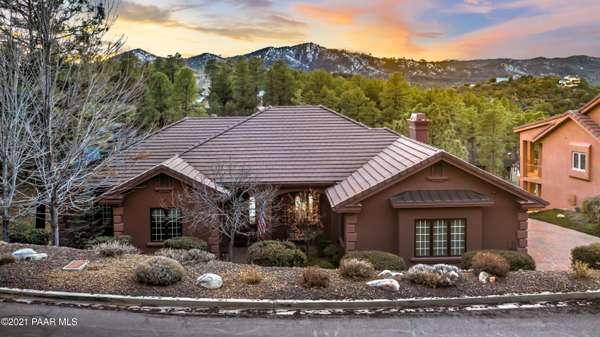Bought with Iannelli and Associates
For more information regarding the value of a property, please contact us for a free consultation.
1448 Cathedral Pines DR Prescott, AZ 86303
Want to know what your home might be worth? Contact us for a FREE valuation!

Our team is ready to help you sell your home for the highest possible price ASAP
Key Details
Sold Price $975,000
Property Type Single Family Home
Sub Type Site Built Single Family
Listing Status Sold
Purchase Type For Sale
Square Footage 4,316 sqft
Price per Sqft $225
Subdivision Cathedral Pines
MLS Listing ID 1036169
Sold Date 09/27/21
Style Multi-Level,Walkout Basement
Bedrooms 4
Full Baths 2
Half Baths 1
Three Quarter Bath 1
HOA Fees $15/ann
HOA Y/N true
Originating Board paar
Year Built 2005
Annual Tax Amount $3,753
Tax Year 2020
Lot Size 0.300 Acres
Acres 0.3
Property Description
BEAUTIFUL FRENCH COUNTRY DESIGN AND MASTER CRAFTSMANSHIP IN THE PEACEFUL PRESCOTT PINESYou will feel like you're a million miles away in the highly desired, quiet and peaceful community of Cathedral Pines. Just 2.5 miles from Prescott's square on paved access with City of Prescott utilities. Expansive covered and open composite decks highlight the absolutely stunning views! Come enjoy this rare treasure of privacy, wildlife and scenery nestled in the Ponderosa pines.This distinctive, custom home is masterfully crafted by the highly revered Acklin Brothers Construction Company. Elements of French Country Design enhance this elegant and timeless 4,316 square foot estate that features 4 bedrooms, 4 baths, 2 offices and a 2.5 attached garage.
Location
State AZ
County Yavapai
Rooms
Other Rooms Family Room, Game/Rec Room, Hobby/Studio, Laundry Room, Office, Potential Bedroom, Storage, Study/Den/Library
Basement Finished, Full, Inside Entrance, Outside Entrance
Interior
Interior Features Bar, Ceiling Fan(s), Central Vacuum, Counters-Solid Srfc, Data Wiring, Eat-in Kitchen, Gas Fireplace, Wood Burning Fireplace, Formal Dining, Granite Counters, Humidifier, Kitchen Island, Live on One Level, Marble Counters, Master On Main, Raised Ceilings 9+ft, Security System, Skylight(s), Smoke Detector(s), Sound Wired, Utility Sink, Walk-In Closet(s), Wet Bar
Heating Forced Air Gas, Natural Gas, Zoned
Cooling Ceiling Fan(s), Central Air, Whole House Fan, Zoned
Flooring Carpet, Tile, Wood
Appliance Convection Oven, Cooktop, Dishwasher, Disposal, Dryer, Microwave, Refrigerator, Wall Oven, Washer, Water Softener Owned
Exterior
Exterior Feature Covered Deck, Deck-Engr, Driveway Pavers, Landscaping-Front, Landscaping-Rear, Native Species, Satellite Dish, Screens/Sun Screens, Sprinkler/Drip, Storm Gutters
Garage Spaces 2.5
Utilities Available Electricity On-Site, Natural Gas On-Site, Telephone On-Site, Underground Utilities, Water - City, WWT - City Sewer
View Juniper/Pinon, Mountain(s), National Forest, Panoramic, Thumb Butte, Trees/Woods
Roof Type Concrete Tile
Total Parking Spaces 2
Building
Story 2
Structure Type Wood Frame,Stucco
Others
Acceptable Financing Cash, Conventional
Listing Terms Cash, Conventional
Read Less

GET MORE INFORMATION




