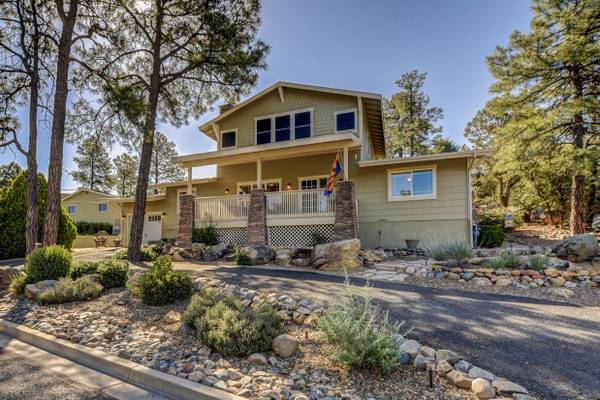Bought with Sands Realty
For more information regarding the value of a property, please contact us for a free consultation.
1181 Loren DR Prescott, AZ 86305
Want to know what your home might be worth? Contact us for a FREE valuation!

Our team is ready to help you sell your home for the highest possible price ASAP
Key Details
Sold Price $590,000
Property Type Single Family Home
Sub Type Site Built Single Family
Listing Status Sold
Purchase Type For Sale
Square Footage 2,161 sqft
Price per Sqft $273
Subdivision Granite Heights
MLS Listing ID 1032324
Sold Date 09/28/20
Style Contemporary,Cottage
Bedrooms 4
Full Baths 1
Three Quarter Bath 2
HOA Y/N false
Originating Board paar
Year Built 1979
Annual Tax Amount $1,255
Tax Year 2019
Lot Size 10,890 Sqft
Acres 0.25
Property Description
A quality Craftsman style home completely remodeled by Acklin Brothers Construction in 2010 with high end finishes and main level living. Two masters, hardwood floors, stone, tile throughout, granite, stainless, two gas fireplaces and views from every window. This corner lot has a park-like setting, nestled in the boulders and pines and located in a quiet, established neighborhood close to town and the national forest. The living is extended outdoors with two charming, covered porches, lush greenery and a tranquil setting and a professionally landscaped backyard with faux grass, trees and boulders. This beauty won't last! The dining room chandelier does NOT convey with the sale of this home.
Location
State AZ
County Yavapai
Rooms
Other Rooms 2nd Master, Laundry Room, Office, Potential Bedroom, Study/Den/Library, Workshop
Basement Crawl Space, Stem Wall
Interior
Interior Features Ceiling Fan(s), Counters-Solid Srfc, Gas Fireplace, Wood Burning Fireplace, Garage Door Opener(s), Garden Tub, Granite Counters, Liv/Din Combo, Live on One Level, Master On Main, Raised Ceilings 9+ft, Skylight(s), Smoke Detector(s), Utility Sink, Walk-In Closet(s), Wash/Dry Connection
Heating Forced Air Gas, Natural Gas, Wall Unit(s)
Cooling Ceiling Fan(s), Central Air
Flooring Stone, Tile, Wood
Appliance Convection Oven, Dishwasher, Disposal, Dryer, Gas Range, Low Flow Fixtures, Microwave, Oven, Range, Refrigerator, Washer
Exterior
Exterior Feature Covered Deck, Driveway Asphalt, Driveway Circular, Fence - Backyard, Landscaping-Front, Landscaping-Rear, Patio-Covered, Patio, Screens/Sun Screens, Storm Gutters, Workshop
Parking Features Street Parking
Garage Spaces 1.0
Utilities Available Service - 220v, Cable TV On-Site, Electricity On-Site, Natural Gas On-Site, Telephone On-Site, Water - City, WWT - City Sewer
View Boulders, Juniper/Pinon, Mountain(s), Thumb Butte, Trees/Woods
Roof Type Composition
Total Parking Spaces 1
Building
Story 1
Structure Type Wood Frame
Others
Acceptable Financing Cash, Conventional
Listing Terms Cash, Conventional
Read Less

GET MORE INFORMATION




