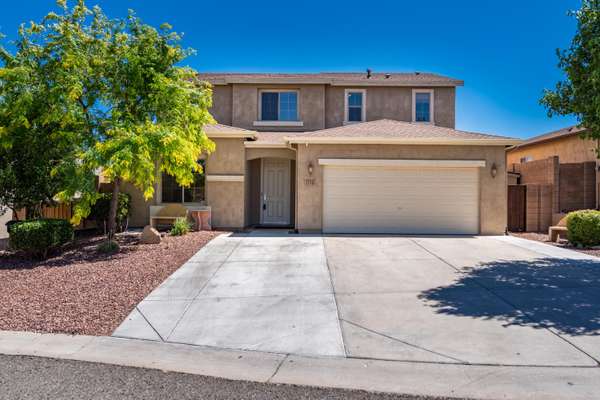Bought with Better Homes And Gardens Real Estate Bloomtree Realty
For more information regarding the value of a property, please contact us for a free consultation.
1119 Brentwood WAY Chino Valley, AZ 86323
Want to know what your home might be worth? Contact us for a FREE valuation!

Our team is ready to help you sell your home for the highest possible price ASAP
Key Details
Sold Price $340,000
Property Type Single Family Home
Sub Type Site Built Single Family
Listing Status Sold
Purchase Type For Sale
Square Footage 2,270 sqft
Price per Sqft $149
Subdivision Highlands Ranch
MLS Listing ID 1030386
Sold Date 10/21/20
Style Contemporary
Bedrooms 4
Full Baths 3
HOA Fees $25/qua
HOA Y/N true
Originating Board paar
Year Built 2006
Annual Tax Amount $1,663
Tax Year 2019
Lot Size 6,969 Sqft
Acres 0.16
Property Description
Bring your family to this perfect family home with a great location! Situated on a cul-de- sac, and adjacent to park & playground. Well maintained and cared for. On main level you will find office with built in desks, open kitchen with granite counters and, 18'' porcelain tiles in traffic areas, formal dining room and buffet counter. Included 1 of 4 bedrooms full bath and laundry room with cabinets and folding table. Master Bedroom is upstairs with garden tub and raised and double sinks. Jack and Jill bathroom set up for 2 rooms. energy efficient with low-e windows 2 HVAC units zoned. Front & rear landscaped, paver walkway in back. 3-car tandem garage. Wired security installed.
Location
State AZ
County Yavapai
Rooms
Other Rooms Laundry Room, Office, Potential Bedroom
Basement Slab
Interior
Interior Features Ceiling Fan(s), Formal Dining, Garden Tub, Granite Counters, Kitchen Island, Live on One Level, Marble Counters, Raised Ceilings 9+ft, Security System-Wire, Smoke Detector(s), Sound Wired, Hot Tub/Spa, Utility Sink, Wash/Dry Connection
Heating Forced Air Gas, Gas Pack, Natural Gas
Cooling Ceiling Fan(s), Central Air
Flooring Carpet, Tile
Appliance Gas Range, Oven, Range, Refrigerator
Exterior
Exterior Feature Driveway Asphalt, Driveway Concrete, Fence - Backyard, Fence Privacy, Landscaping-Front, Landscaping-Rear, Level Entry, Native Species, Patio-Covered, Porch-Covered, Sprinkler/Drip, Storm Gutters
Garage Spaces 3.0
Utilities Available Cable TV On-Site, Electricity On-Site, Natural Gas On-Site, Telephone On-Site, Water - City, WWT - City Sewer
Roof Type Composition
Total Parking Spaces 3
Building
Story 2
Structure Type Wood Frame,Stucco
Others
Acceptable Financing Cash, Conventional, FHA
Listing Terms Cash, Conventional, FHA
Read Less

GET MORE INFORMATION




